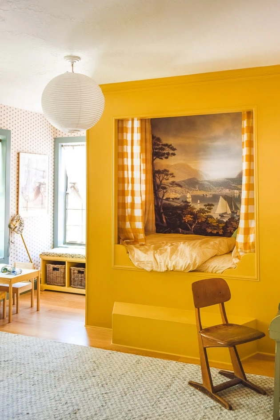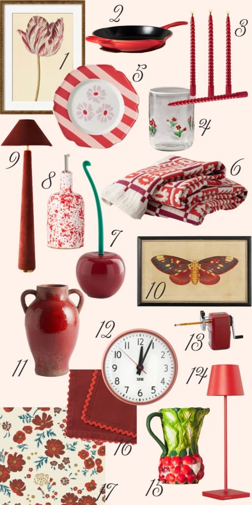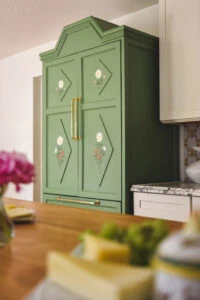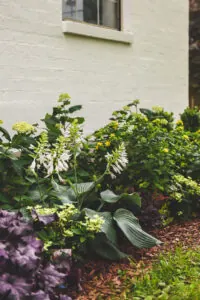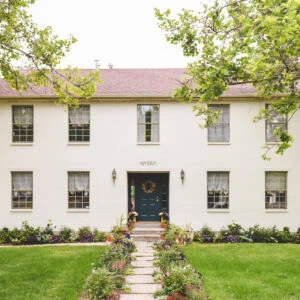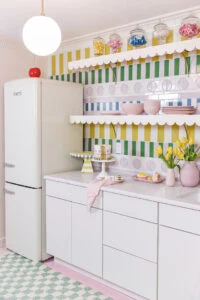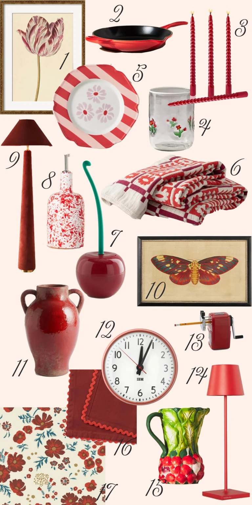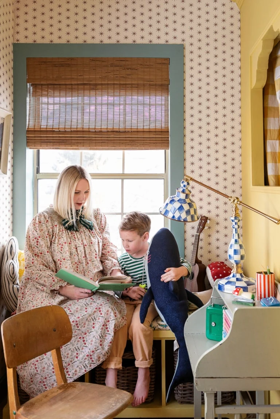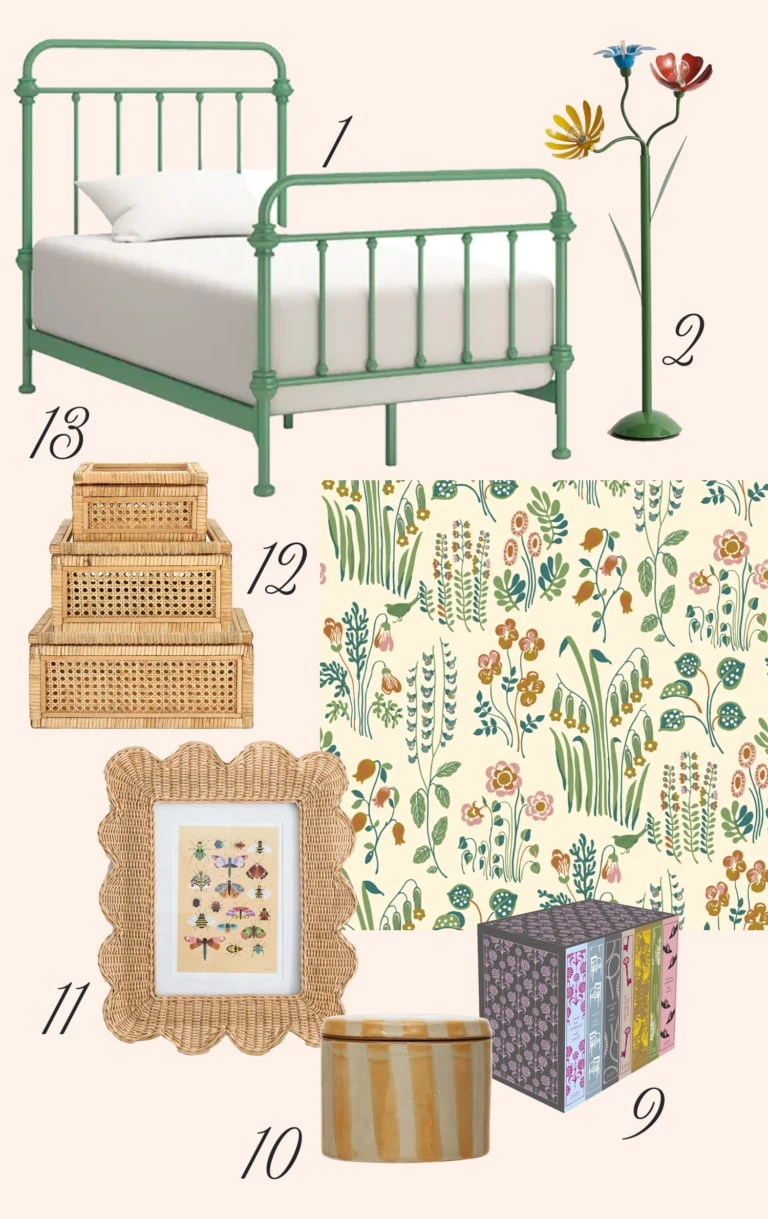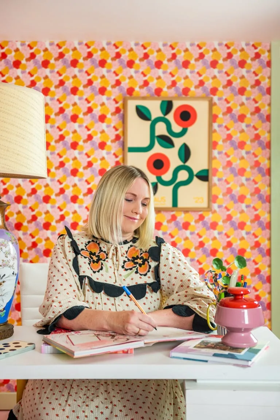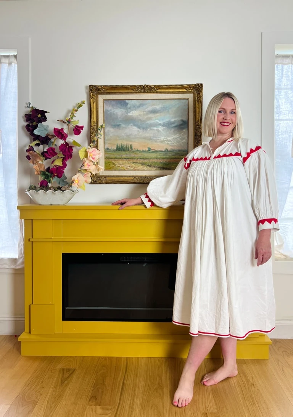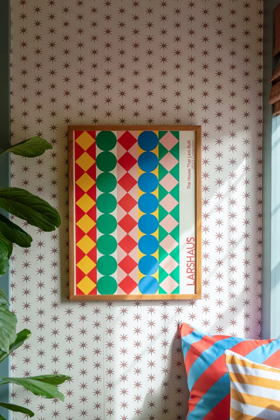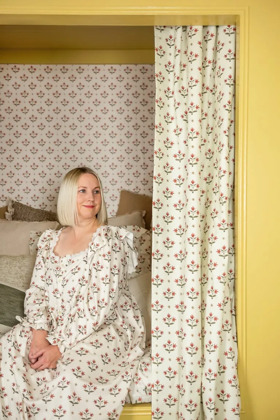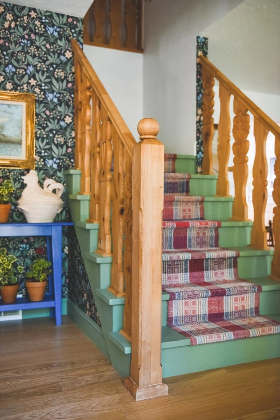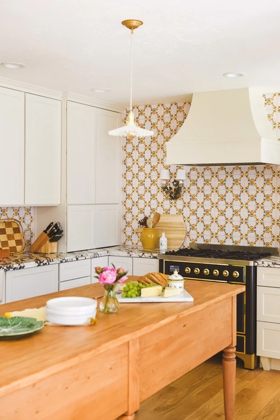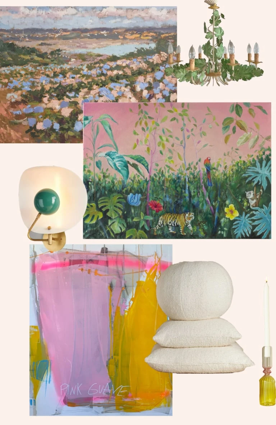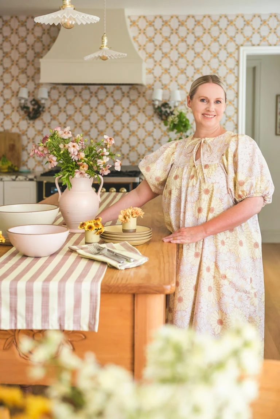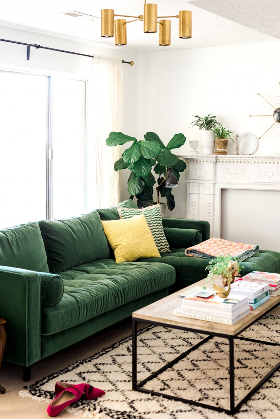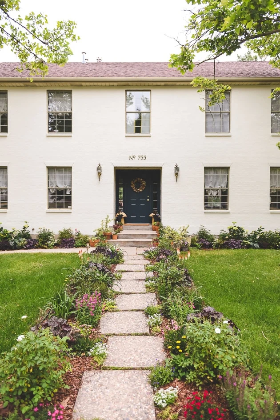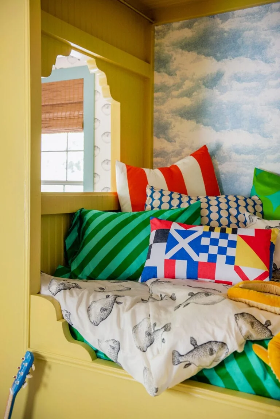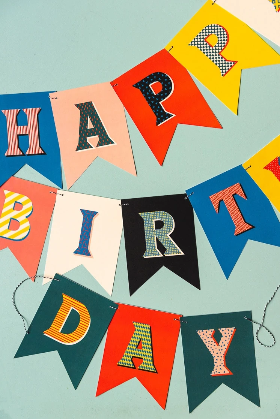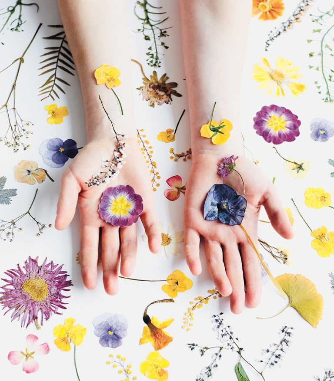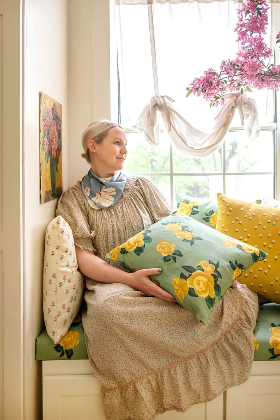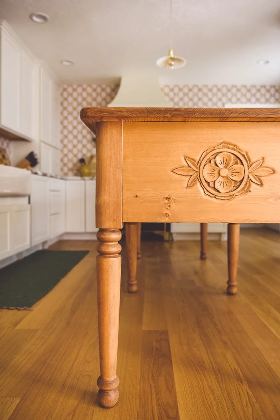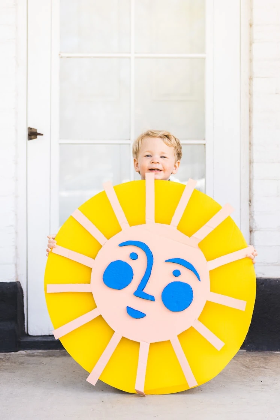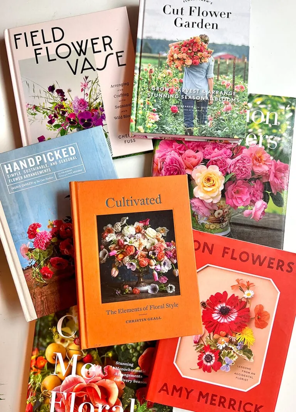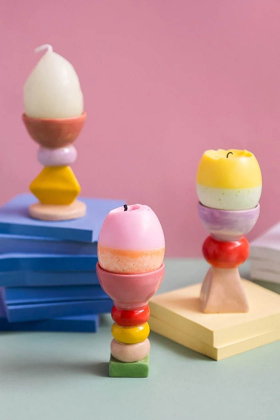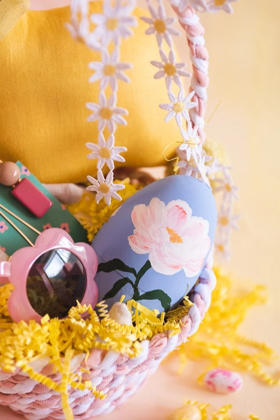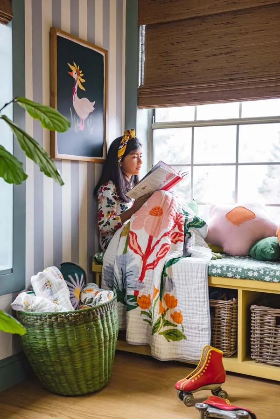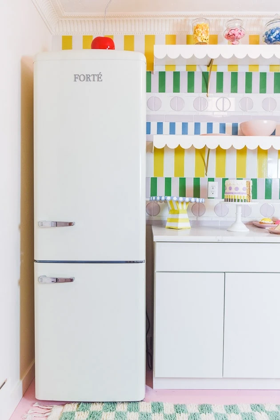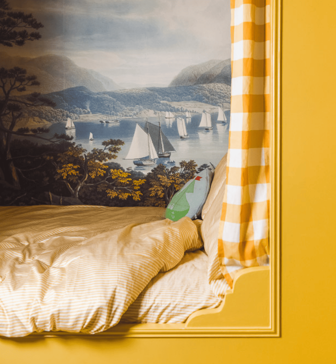6 changes I’m making in the new year to bring peace and joy with MacKenzie-Childs
Cottagecore girl’s bedroom for under $1000
3 lessons from a small business owner (and a look at our refreshed office!)
Our new electric fireplace
An update–New territory for Lars
Fall bedding refresh (with matching pjs!)
Things I regret about our staircase renovation
Things I regret about our kitchen renovation
How to design a room inspired by a painting
70s vibe birthday brunch table setting
Boring and sad design: the new normal
Painting our brick house white
Summer bedding for a kid’s room
8 things to make to celebrate a birthday
8 projects to make with fresh flowers
Granny’s Garden: Our new fabric and wallpaper collection
5 ways to bring your family history into your home
10 Crafts to celebrate Earth Day
7 books about floral arranging
DIY Easter egg candle
Easter Crafts
How to play with patterns
Forte Appliances Review
- 1
- 2
- 3
- …
- 13
- Next Page »


