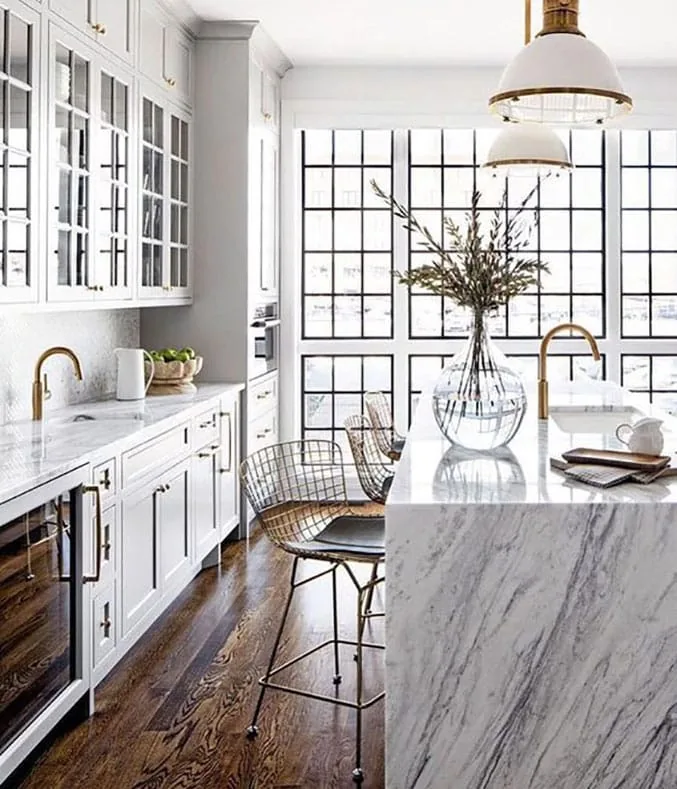 You may have seen our Instagram announcement last week and if not…we are thrilled to announce that we are participating in a new round of One Room Challenge with 19 other fantastic designers. Huzzah! We loved being involved last time, though it was a little (ok, A LOT) frantic with the renovation of one of our office spaces (see here), and this time we’ve had a bit more breathing room so we are stoked to get going and show you every inch of the process!
You may have seen our Instagram announcement last week and if not…we are thrilled to announce that we are participating in a new round of One Room Challenge with 19 other fantastic designers. Huzzah! We loved being involved last time, though it was a little (ok, A LOT) frantic with the renovation of one of our office spaces (see here), and this time we’ve had a bit more breathing room so we are stoked to get going and show you every inch of the process!
One Room Challenge, now in its 15th season, is a 6 week event where bloggers and designers transform one room of a house into magic in partnership with stellar brands. It’s churned out some really great eye candy (see previous years here). You can see everyone’s progress on their respective platforms (see the links at the end of this post) week after week all culminating with a feature on Better Homes and Gardens at the end. They’re all so different and it’s really amazing to see how everyone is presented the same options but use them in dramatically different ways.
So far, we’ve kept our intended space a secret…any guesses which room we are tackling (besides the major hints with these photos)?
One Room Challenge
A kitchen! Probably the most ambitious room of the whole house (wish us luck!!!!). Mary, our business director and my business partner, recently bought a house about 4 minutes from our studio in Springville. Though it was not in bad shape at all, it still needed some TLC and especially the outdated kitchen, which we will be tackling.
Here’s the facade:
And the kitchen as of right now: 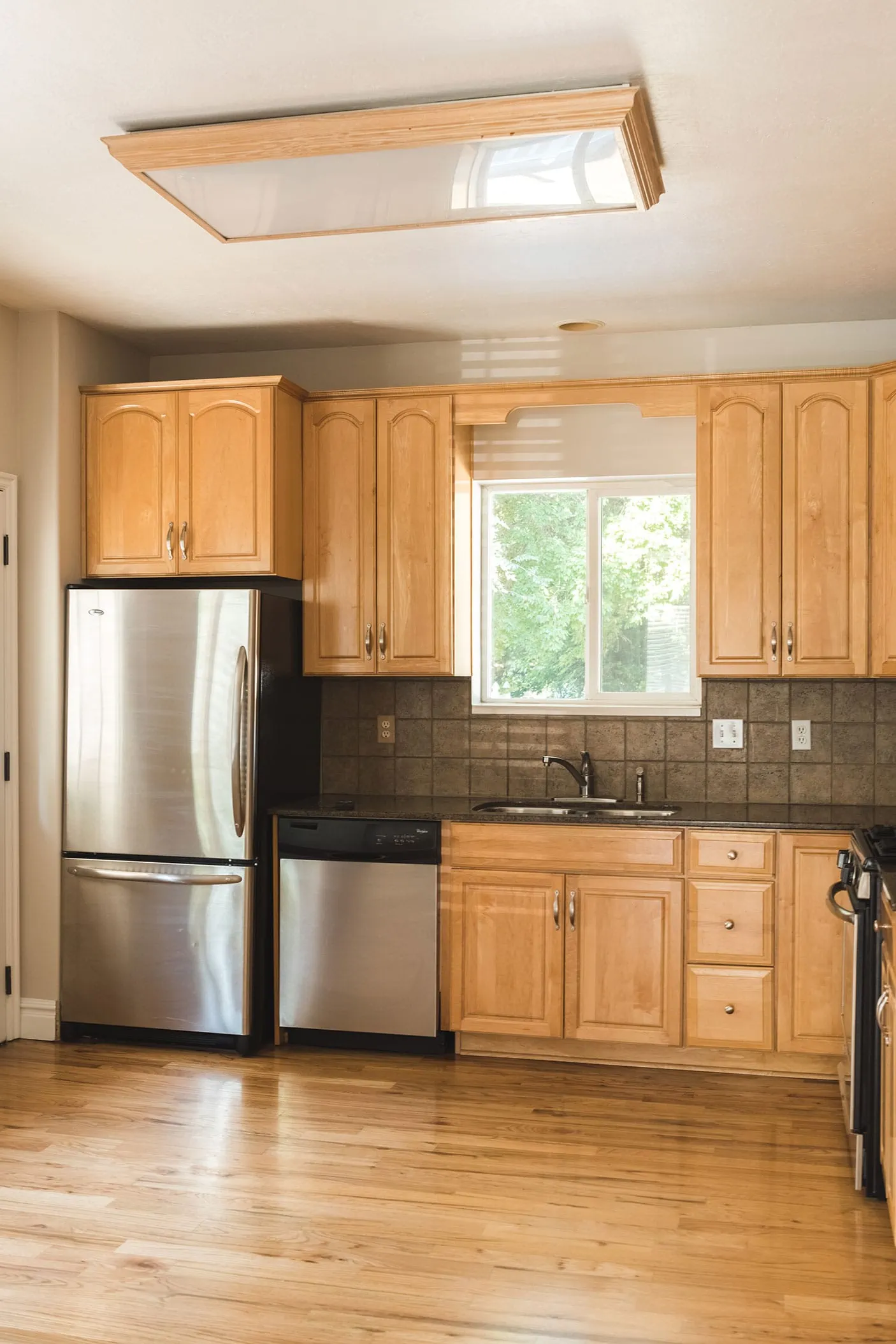
Aside from the natural wood, which doesn’t work with Mary’s vibe, there are some design elements that are cringe worthy including the narrow window (why???!!! Let there be light, please!), and a little wood panel that reaches from one cabinet to the other crossing the window. It just makes no sense.
Mary and I are opposites in every way, and I mean every way, and that goes for looks (she’s dark, I’m light, her love language is spreadsheets and instruction manuals, you get the picture). Ha! That also includes design. For me, the more the better. As you know, I’m all about color and pattern and things! Mary, on the other hand, likes it more modern and uncluttered, and toned down.
Mary and I have been business partners for nearly 5 years now and I’ve been able to dissect her style pretty accurately. If it were a recipe it would go something like this:
Mary’s style description recipe
- 3 tablespoon of contemporary and sleek
- 1 teaspoon of timeless
- 1 teaspoon of sophistication
- 1 tablespoon of intention (meaning, artistic in nature)
- a dash of sexy (ha! I’m not sure she likes this term, but it’s definitely in this recipe)
- a pinch of calm
She said it to me this way: “I’d love to come home feeling like I’m stepping into a luxurious hotel with a lovely spa that you’re going to spend the weekend in resting.” Ummm, that sounds amazing and I regret every word I said about my own home. This is also what I want. Ha!
She herself wears a lot of black and I knew that would be a factor in her environment. Oftentimes, I find that black is used as a default color for when people want to feel cool and that’s the only way they know how to do it. In Mary’s case, I wanted it to feel like it was a carefully chosen piece of art balanced throughout the space. That, combined with sculptura lpieces in lighting, furniture, architectural details, and built-ins, would transform the space into an artistically intentional “oasis”.
Here’s the type of feeling we’re going for in her kitchen. Athena Calederone of Eye Swoon pretty much nailed the look with the splashes of black amidst a ton of white with various textures.
Practical requirements for the kitchen
As for the practical needs of this challenge, her goals are as follows:
- Open up the space
- Increase the storage
- Increase the amount of light from outside
- Improve the lighting in the kitchen (overhead, under cabinets, accent lighting). Remember, every room should have at least three sources of light!
- Space to entertain and yet be versatile
- Larger fridge since I love to cook
Where to start?
We knew we couldn’t do a renovation to the space without first tackling the cabinets. Yes, we very well could have painted over them, but they didn’t fit the space well, not to mention they didn’t fit my or Mary’s aesthetic. We found the perfect partner in CliqStudios.
I first learned about CliqStudios years ago and I’ve been anxious to work with them when the timing worked out. Mary learned first hand about the advantages to working with them. In her words:
“CliqStudios design consultants and rendering software streamline the design and ordering process. I loved being able to measure, design, and review samples and renderings from the comfort of my kitchen. It made it so easy to consider my options while in the actual space I’m renovating. Also, CliqStudios has a 4 – 6 week lead time from when an order is finalized to when cabinets are delivered, which allowed me to expedite my renovation timeline, which we needed to do to fit our timeline for One Room Challenge.”
Additionally, CliqStudios cabinets are of the highest caliber. When assessing cabinet quality, consider these Top 10 Characteristics of High Quality Kitchen Cabinets.
Since Mary’s kitchen is small, determining the optimal layout of the cabinets was a first step as it informed the following:
- Enlarging a window – Selecting the upper cabinets helped us determine the optimal window size that the space could accommodate.
- Refrigerator size – Mapping out the lower cabinets helped us determine the maximum refrigerator size we could consider.
- Increasing storage – Looking at pantry cabinet options helped us determine if we could remove a small built in closet thatwas relatively unusable. Also, finding and upper configuration that extended to the ceiling increased the amount of available storage.
The Design Process with CliqStudios
The design process with CliqStudios is so easy. It goes a little something like this:
- Initial call
- Submit measurements
- Work with a CliqStudios designer to select style, finishes, and layout
- Review renderings
- Place order
On the initial call to CliqStudios, we were introduced to a project manager who asked us to send in measurements. We sketched out a rough schematic and emailed it in.
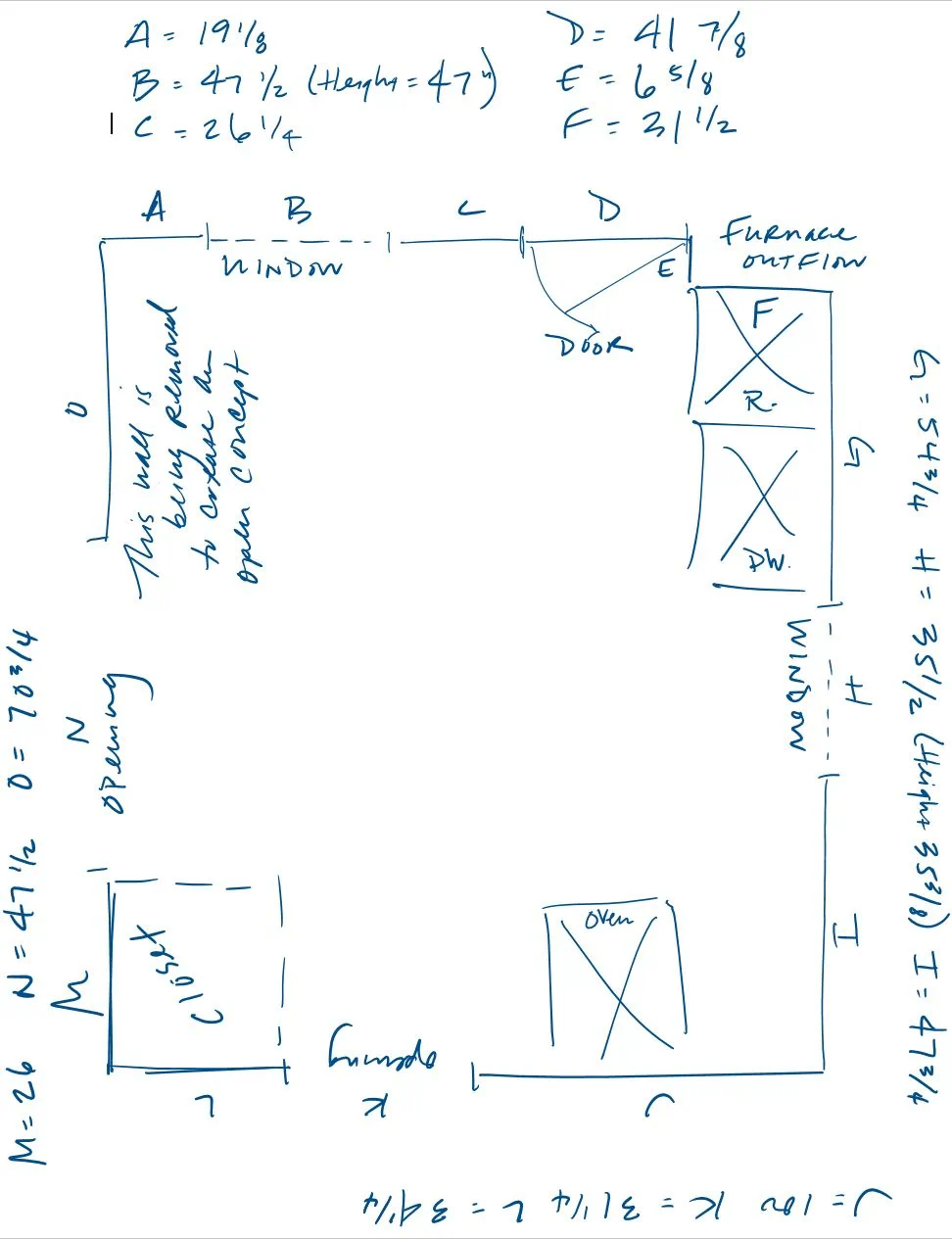
He was also very helpful in suggesting cabinet styles and finishes that aligned with the contemporary look we wanted. We relied on the following CliqStudios online resources for preliminary visualization: CliqStudios Cabinet Styles and Stains and Designer Paints. After we narrowed down our selections, Kevin sent paint and cabinet style samples. He also incorporated a number of iterations into the electronic renderings including a two-tone design, a carbon design, and a cloud white design.
Which one would you choose?!
Specifics of the cupboards
Ultimately, we decided to go with the cloud white. We felt the uppers were a little heavy in such a small space, so we are installing frosted glass into the top layer of cabinets. CliqStudios does not provide the glass, but they will provide the cabinet doors ready for the glass to be installed. They also sent a spec sheet which simplified the glass order.
Once the order was finalized, we received a quote which specifically outlined all the cabinetry components we needed including spacers, molding, soft close features, and drawers. And with that, we turned our attention to the other structural elements in the space. With a 4 – 6 week lead time before the cabinets are delivered, we have plenty of time to knock out a wall, enlarge a window, and patch and drywall in preparation for the cabinet install.
If nothing else, the cabinets will make for a dramatic transformation and we cannot wait to show you what else we’ve got up our sleeves. It’s going to be a wild ride. You know how they say that renovations take twice as long as you think it’s going to take? Well, it better not, because we need to be finished by May 8th. Ha! Please join us to check up on our progress! And check out the rest of our friends who are doing the same to their respective houses.
At Home With Ashley | Casey Keasler | Dorsey Designs | The Farmhouse Project | Home Made by Carmona House of Funk | House of Jade Interiors | House Seven Design | House That Lars Built | Inspired by Charm | Jana Bek | Jessica Brigham | Kelly Golightly | Murphy Deesign | The Pink Pagoda | Sarah Gunn | Sherry Hart Designs | Sugar & Cloth | Veronica Solomon | Vintage Revivals | Media Partner BH&G | TM by ORC
Thank you to all of our One Room Challenge Partners. All opinions are our own. Thank you for supporting the brands that allow Lars to create unique and inspired content for you.
Amsco Windows | Bertazzoni | CliqStudios | Daltile | Delta | Emtek | GE | Hudson Valley Lighting | Legrand | Loloi | Metrie | Minted | NDI | Overstock | SWD Studio
Image credits:Top photo | next two photos is Athena Calderone’s kitchen as featured in Architectural Digest | Next photo | Next photo from Studio McGee | Bottom photo from Emily Henderson



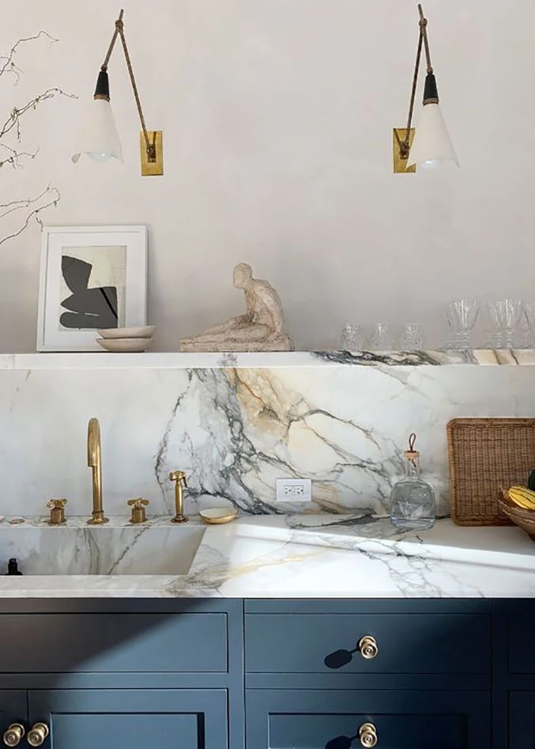
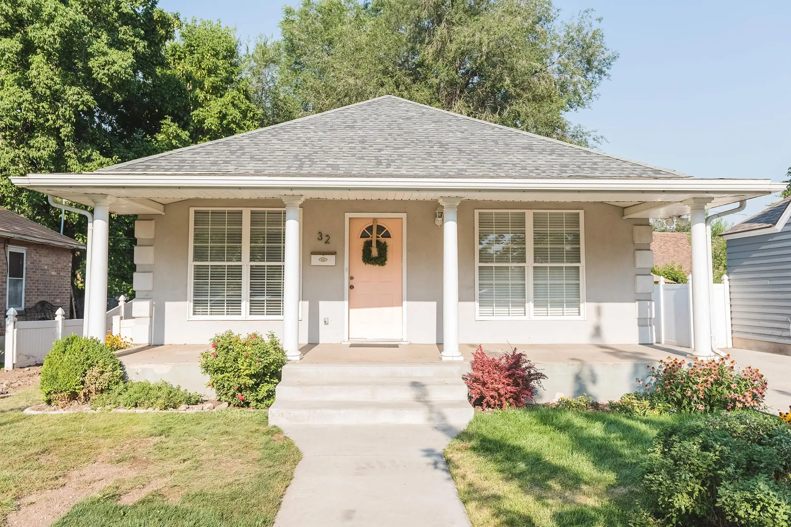
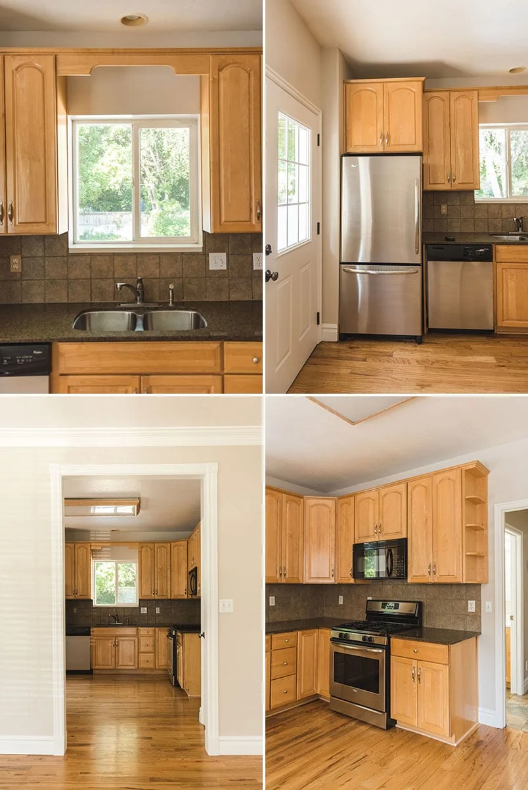
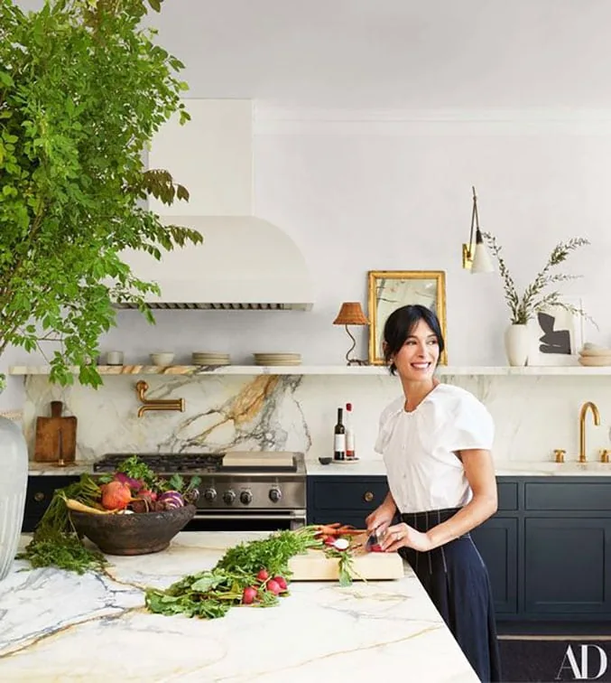
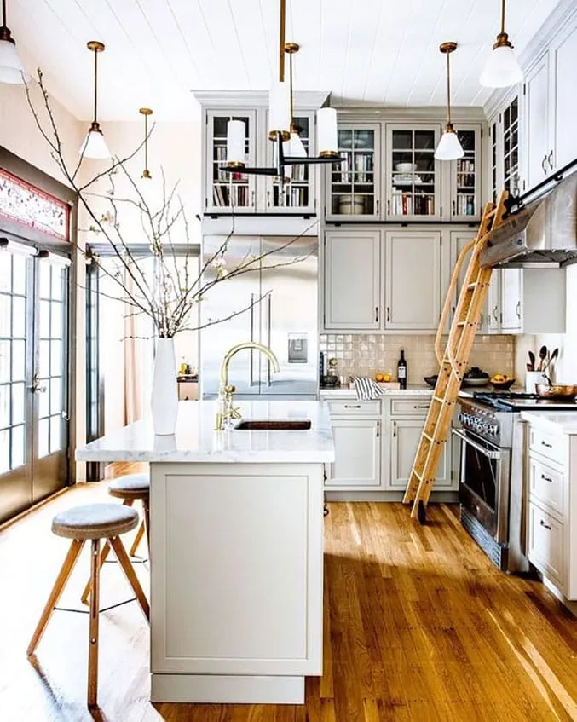
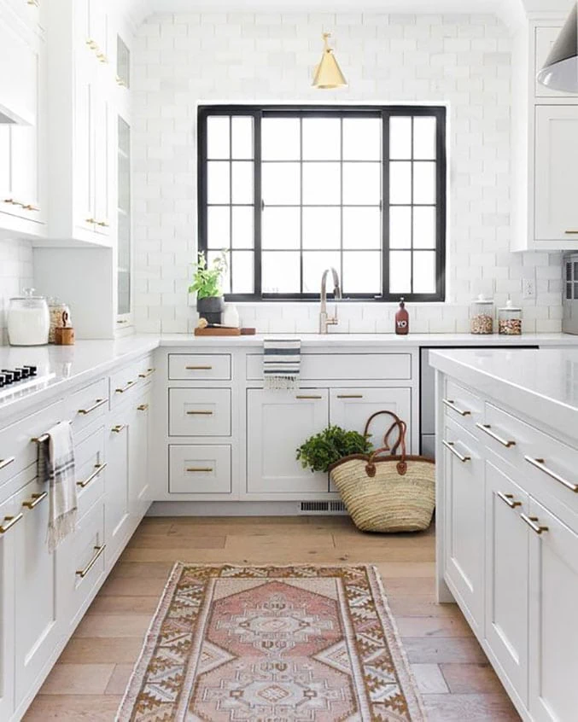
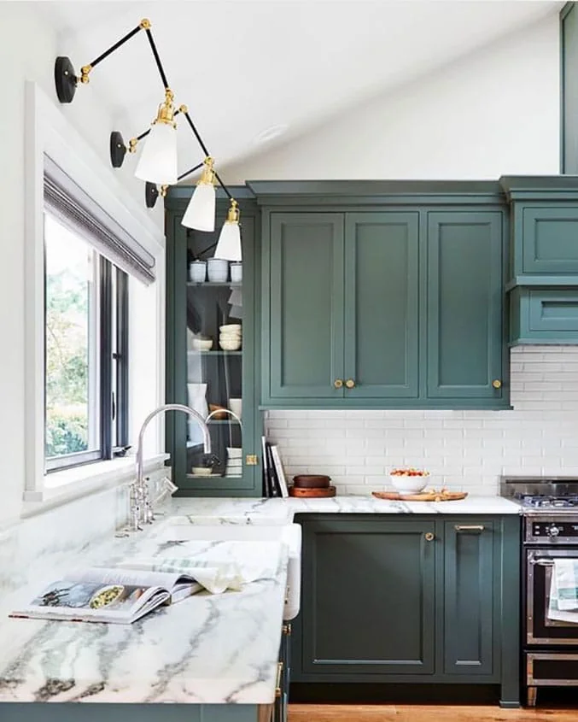
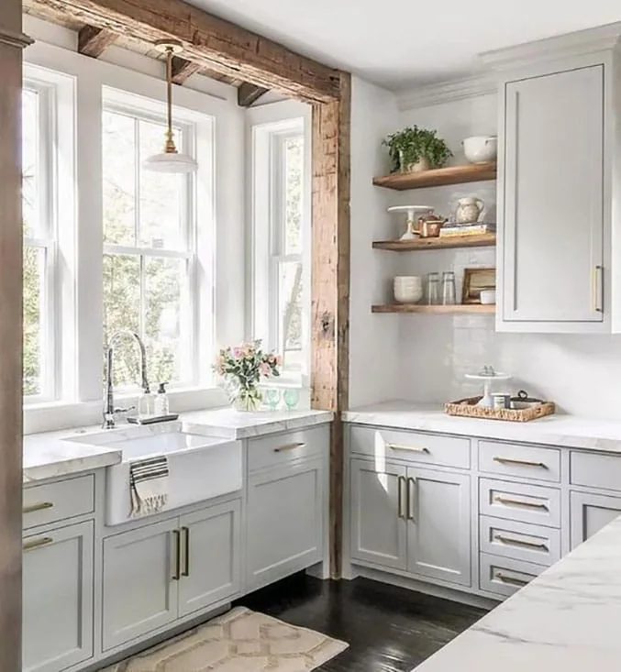
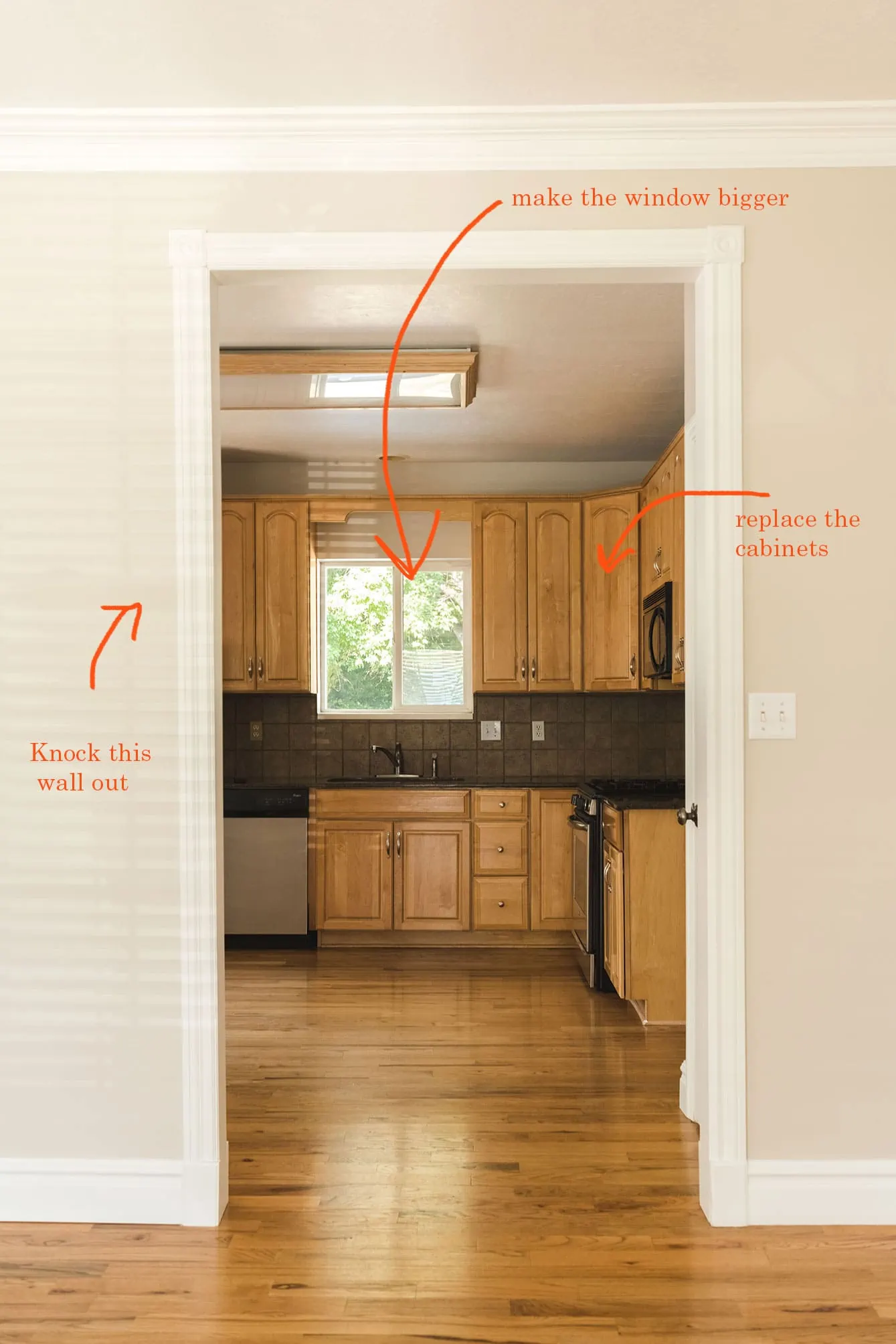
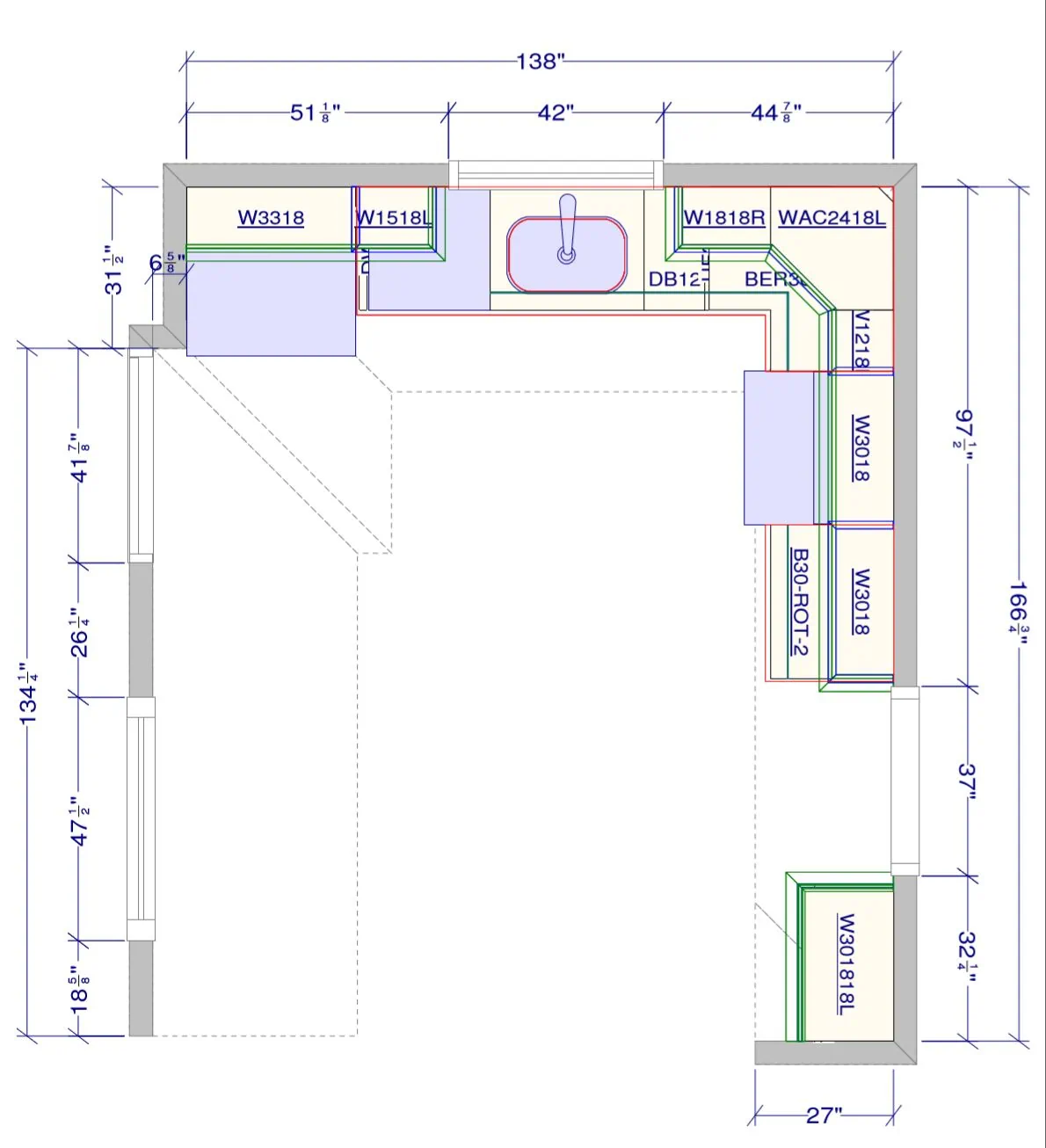
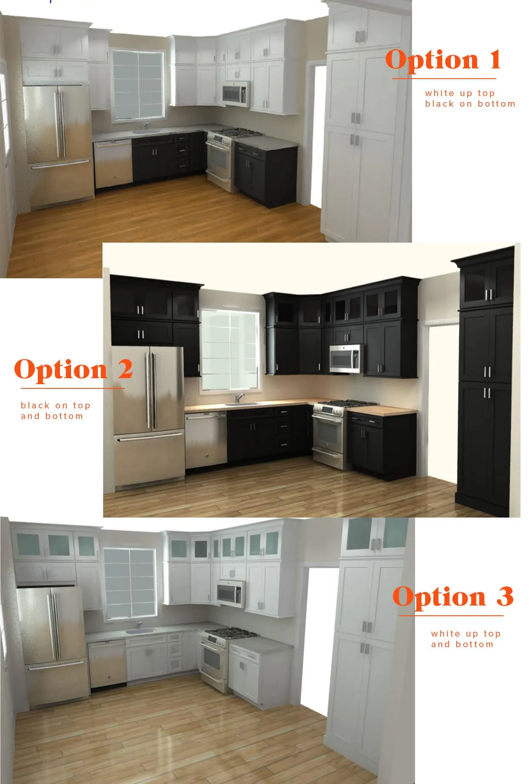
Comments