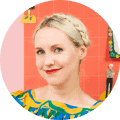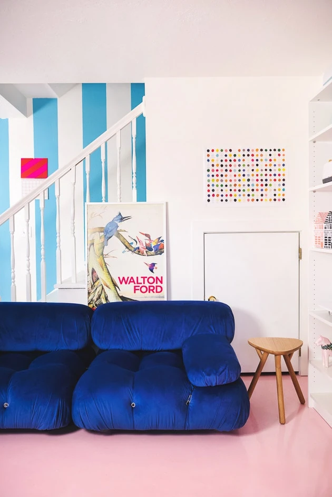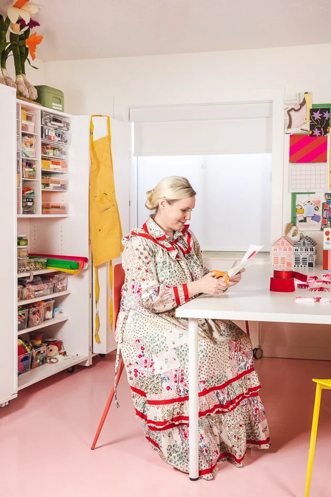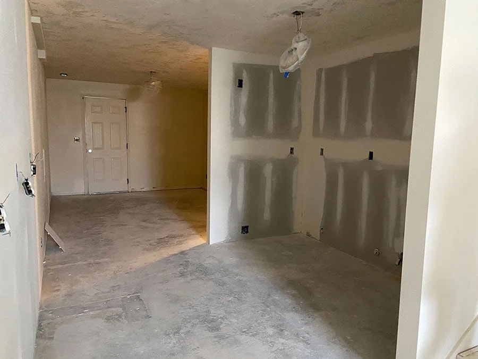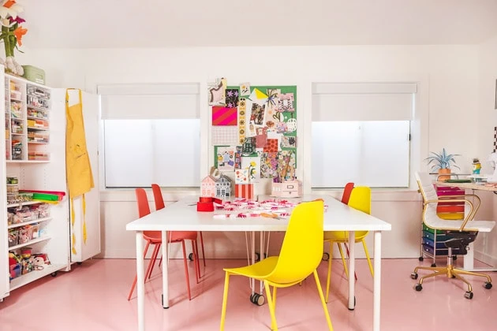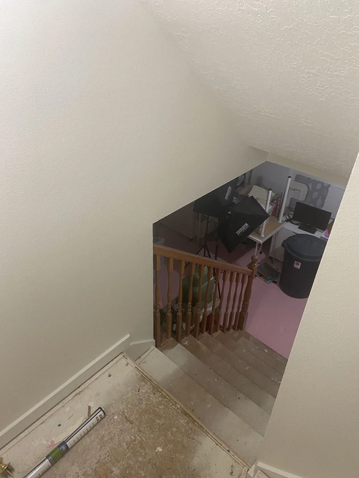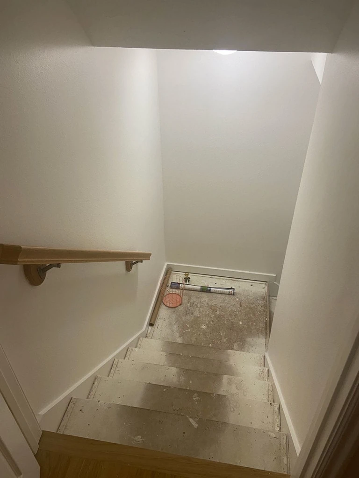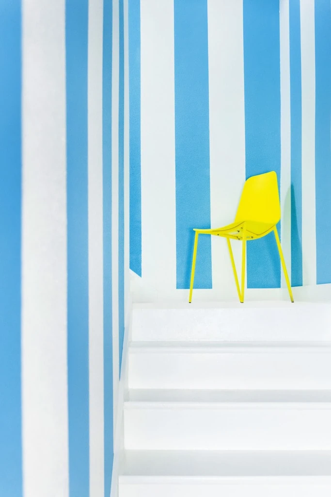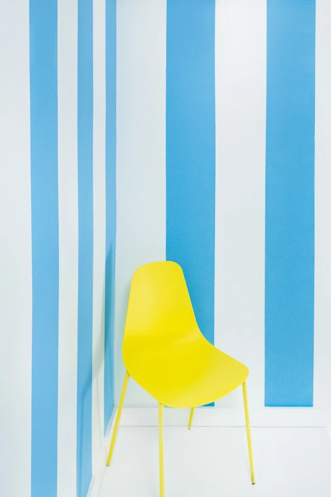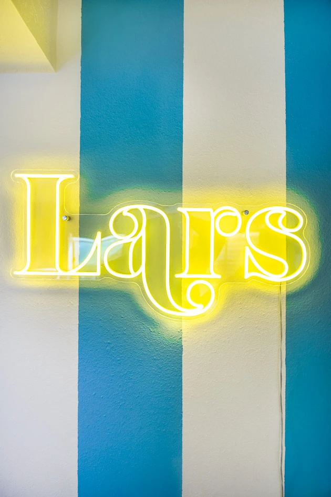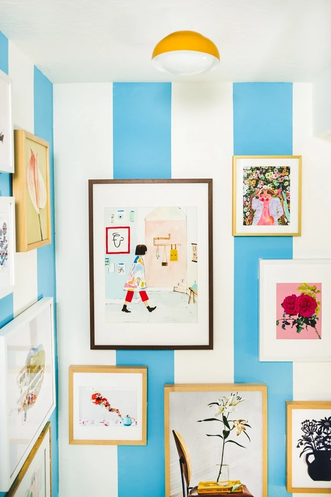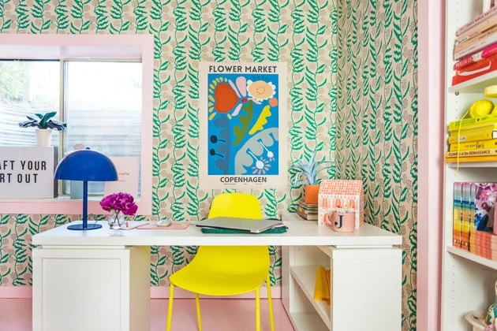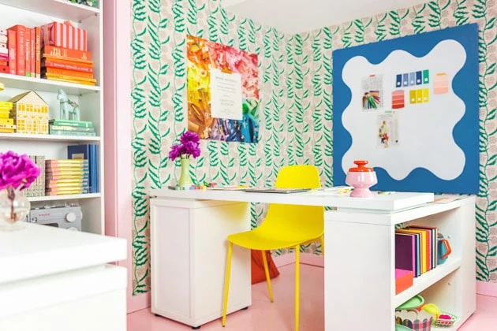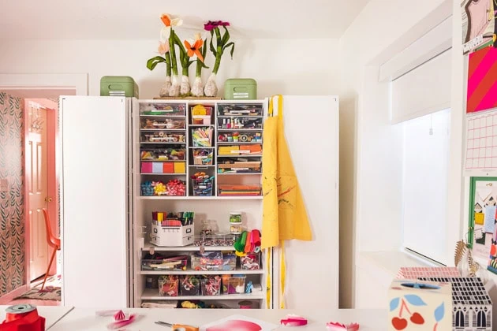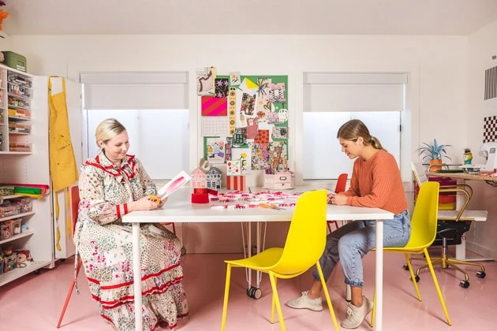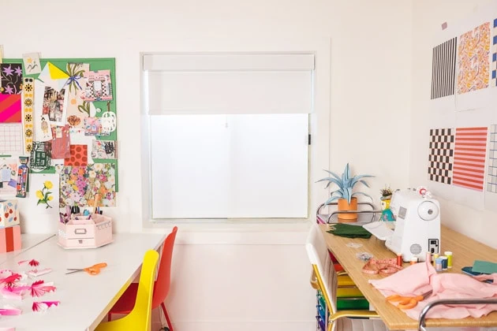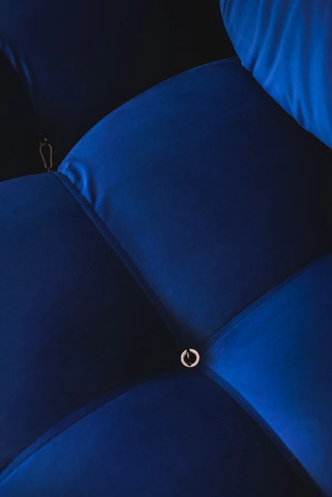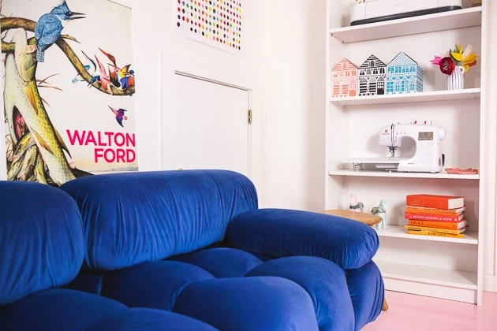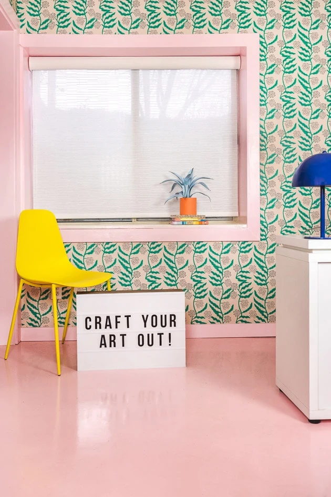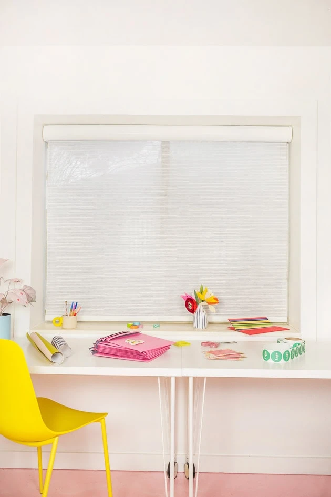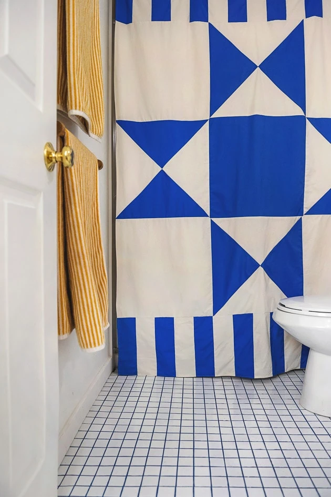Have you wondered what a day in the life looks like here at The House that Lars Built studio? The studio’s evolution has been quite the journey over the years. We’ve moved around a lot, but for the first time ever, we finally have a studio space that has the potential of being a permanent home. We’re so excited about it that we’re going to give you a studio tour!
I mean, it’s literally inside of my home. Which is fantastic! It makes for an easy commute to work, and I can also sneak down after the kids are in bed and take advantage of that quiet time. Just close the door at the top of the stairs and I’m there!
Are you ready for the first ever, exclusive studio tour of The House that Lars Built?!
Where We Started
Remember what the basement looked like when we first bought this house? Totally gutted, and an eyesore, but full of potential. Well, we’ve come a long way since then! We still have a long way to go, but we want to show you our progress. Here‘s a post with the preliminary ideas for the studio. And if you’re interested, here‘s a compilation of everything we did to our house in one year.
How It’s Going
The Space
To kick off the studio tour, we need to explain the space. The entire basement makes up the studio. It’s divided into the following: Jane and Jenny’s office, the main crafting/working space, the kitchenette area, the bathroom, the shipping/packing room, and the archive room. The shipping and archive rooms needed to be more functional than anything, so our choices there have and will be more driven by functionality (with a little Lars flair, of course). But the rest of the space we have had a LOT of fun with thus far! So here’s what we’ve done.
Pink Epoxy Floor
First stop on our studio tour: flooring. The first thing we did to the basement was the floor. Remember our pink epoxy flooring?? Yep, that covers the floor of the entire basement, except for the bathroom. It’s such a fun, eye-catching detail that you notice right when you walk in! I always knew the studio needed a touch of pink to warm things up.
Stairs
The stairs are next on the studio tour. Now we knew we needed a quick and effective solution for the unfinished stairs. What an eyesore!! And did I mention they had carpet on them previously? It took a little extra time to get them prepped for painting. But it was worth it, because the final product (these big, bold, blue and white stripes) was the perfect way to get our guests’ attention and introduce them to the studio. We may end up altering these amidst our newest wave of home renovations, but it was the perfect temporary DIY solution until we could implement a more permanent situation.
Lighting
Speaking of an eye-catching entrance, guess what we just recently got?! Our very own neon Lars sign, courtesy of Neon 87! To say we’re excited would be a severe understatement. Needless to say when visitors come to the studio they’ll know exactly where they are when they see this sign.
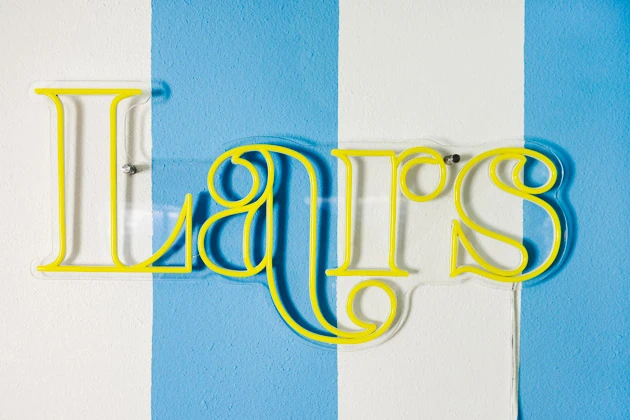
We also couldn’t move on without mentioning the recent install of this schoolhouse light fixture. We loved the gold accent with the bold stripes and colorful art we added to the walls!
Office Makeover
The next step in our studio tour is the office. We did an office makeover! Matching the wallpaper in the office to the pink floor turned out to be an interesting challenge, but we loved the result when all was said and done! Here‘s the post where we explain it all.
Here’s Jane’s desk:
And here’s Jenny’s:
The Craft/Work Space
Next up on our studio tour is the craft space! While far from complete, we want to show you what we’ve done so far. It’s getting cozier by the day! You may have seen the initial improvements we made to our craft space here, with our DreamBox. We’re still crazy about it. But to add to the pleasure of being in the studio, we also recently purchased two things: an AMAZING blue velvet couch from Eternity Modern, and a remote control table with a tabletop that moves up and down from Flexispot. You wouldn’t believe how convenient this is for photo and video shoots!!
We now have a more organized, efficient space that opens up the possibilities. We’re finally versatile enough to host meetings. All we have to do is push two of the large craft tables together and we’re set. Speaking of, we had a veeeery important meeting the other day, the subject of which is yet to be revealed (wink, wink).
Below is our amazing new remote control table from Flexispot (bamboo tabletop on the right):
Here’s that show-stopping Eternity Modern couch:
Blinds
We were ecstatic to add the blinds to this studio tour. I don’t know if you noticed in the pictures of the office makeover, but for a long time, we were literally using paper as a makeshift version of blinds. NOT ideal. We knew we needed something much better, and that’s where blinds.com came into the picture! They replaced our sad, makeshift paper blinds with some classy new blinds, complete with blackout shades. This was a dream come true for Jane–good lighting makes all the difference in whether or not a photo turns out! We installed the blinds in all the basement rooms–Jane and Jenny’s office, the main crafting space, and the shipping room. Blinds are something that need to be functional as well as pretty, and we loved how our blinds turned out.
Here they are in the craft room:
Here’s the window next to Jane’s desk:
And here’s the shipping room!
Bathroom
Now let me preface this portion of our studio tour with a caveat–the bathroom is far from complete. We still want to add wallpaper and so much more! But we did get the flooring in (white tile with a FUN pop of blue grout!), along with the basic necessities, and a touch of color and pattern with this DIY shower curtain. We can’t wait to show you the rest when it’s ready! Hint: the final result includes our very own custom pattern made into Spoonflower wallpaper and much more. Stay tuned!
Stay Tuned for Much More
That’s it for the studio tour today! Friends, think about it. The combo of pink epoxy flooring, blue velvet, and fresh new blinds?! There’s a reason we’re excited. It’s already looking soo good and we’re far from done! We are beyond ecstatic about all the plans we have in the works. If you hadn’t noticed, the craft room lacks wallpaper. We’re thinking custom wallpaper designed by The House that Lars Built. And the kitchenette?!?! We have BIG plans. We don’t want to spoil the surprise, but this year is going to be the year where things come together in BIG ways. We’re so excited!! Who’s with us?!


