If you didn’t catch it, we were recently featured on the home renovation show In With The Old, on Magnolia Network. I’ve been doing a deep dive into each space we tackled. Last week it was all about the Scandinavian folk-inspired staircase and kitchen and this week it’s the exterior. Today I’m talking about a room that was not covered on the show–our cake-inspired tiled office kitchenette.
Here’s how it goes!
____________________
Click here for all the before and after photos from the home renovation
See the full kitchen renovation here
Read about the kitchen cabinets here
Click here to read more about the kitchen hardware.
If you’re interested in seeing the oven, click here.
See how we turned the fridge into a cabinet
Materials:
Cake-inspired tiled studio kitchenette
When I was first thinking about tackling this small kitchenette in our basement, I knew I wanted something with lots of color (shocking, I know). Our team works out of this space and they didn’t have a proper way to prepare food so we were really just getting by for about a year and a half. I had plans but there were so many other priorities that it got pushed to the bottom.
This is the space on the day we first looked at the house:
The show sped up our renovation priorities. At the time, the angle of the show was supposed to feature the business of The House That Lars Built, which is why we did this room in the first place and why it was taken out.
You can see from these before photos that it’s really a part of the hallway but carved out in a u-shape. It was already set for plumbing with outlets for a fridge and an oven.
And this gorgeous lighting fixture. I mean, I really should have left it 😉
We had a little mini fridge on the opposite wall, so basic needs were met, if not absolutely disheveled!
Inspiration for the cake-inspired kitchen
I immediately partnered with Fireclay Tile on the project. With their breath of colors and sizes, I knew there was a lot of synergy and freedom there to do whatever I wanted to do so my mind went wild.
Envisioning the kitchenette as a little whimsical retreat, I immediately thought of what you want to do in a kitchen–eat cake. And it just kind of went from there. I gathered images of frosting
And tried to figure out how to translate that into tile. I also wanted it to feel like a Parisian bistro like the image below, so some of the details would come through there. I’m going to be talking more about the process tomorrow so stay tuned for that.
Not to leave any confectionary out, I also wanted it to feel like a candy shop. My 5 year old son thanks me for that nearly every day.
Mosaic inspired tiled kitchen
Without further ado, here it is!
FireclayTile
All those beautiful shades of sorbet in the best shapes from Fireclay. That circle one?! Too much! Again, stay tuned for the process post tomorrow.
I’ll be talking more about our cute retro fridge on Friday.
Matching tiled cake
My friends, Evelyn and Julia Bigelow made an adorable matching cake to go with the kitchen. Our shoot got postponed so many times that we didn’t dare eat the cake. Then it turned into a challenge to see how long we could keep the cake out. It was 6 months. Ha! I very much wish we could have taken a bite!
Banquette seating
The opposite wall of this kitchenette I had planned on doing a custom banquette seating. I’m really glad we didn’t spend the energy doing it after it was cut! But we did stage a little temporary seating area with a cute brass bistro seat.
If you remember, we did a tutorial for that matching vase.
Parisian Bistro Lighting
The Parisian bistro details came through with some of the hardware and lighting. I got these globe pendant with some floral detailing at the top from Mitzi. I also got two sconces to go on the opposite side of the wall, once we put in the custom banquette.
The bar faucet from Signature Hardware really sealed the deal for the Parisian bistro vibe.
Our pink dishware from Year and Day fit in perfectly.
DIY Scallop shelves
We set out to make some scallop shelves thinking we would have to do it all custom, BUT! I ended up finding this scallop trim on Etsy. We got DIY shelves from the hardware store, glued the two together and boom! We used these hardware brackets. Pat painted it high gloss white though I’m considering painting it another color. We’ll see!
Tulips from Sun Valley Farms
We had been given a ton of beautiful tulips for the photoshoot from Sun Valley Farms (an amazing collection!), but because we had to reschedule the shoot many times, the flowers weren’t fresh except these beautiful yellow tulips that remained. Bless you yellow tulips!
Sink
We used this white undermount sink from Signature Hardware and it works great!
Hardware
Like the other kitchen, we haven’t installed the hardware yet. I really wanted to try out something fun and custom maybe out of ceramic, but I didn’t have time. I think we might put in some classic brass knobs and pulls.
Cabinets
Like our other kitchen, we used Cliq Studios for the kitchen cabinets. We used the Jensen style, which is more modern, in the silk color. With all the tile work and fun details I wanted to make sure that the cabinets felt cleaner.
We decided not to put an oven in the space because we didn’t think we would use it and thankfully, we haven’t needed it. Or a dishwasher for that matter. No hard core cooking down here!
Ok! That’s it! Our sweet little cake kitchen. Tell me what you think! And stay tuned for tomorrow’s post about the tile!



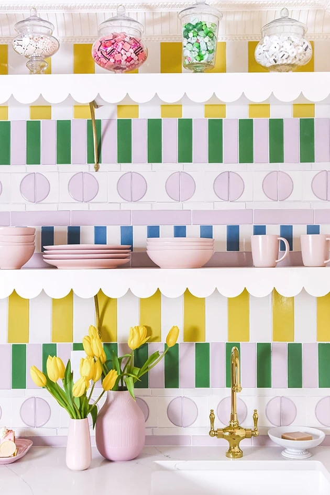
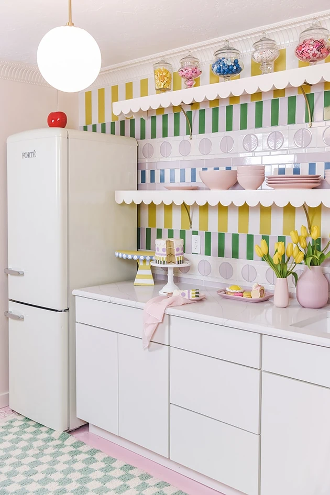
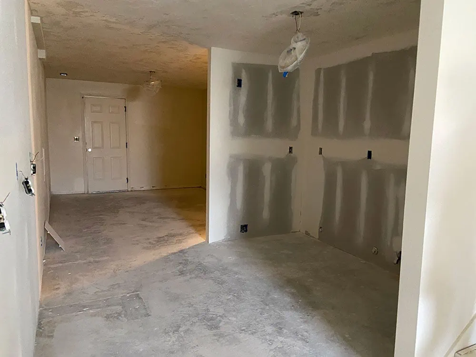
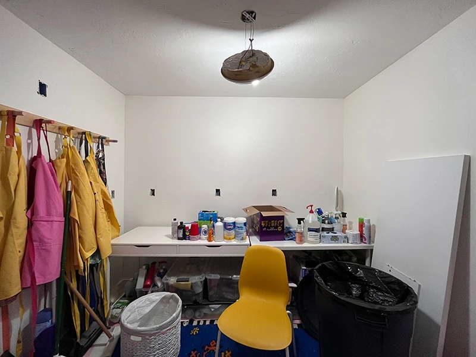
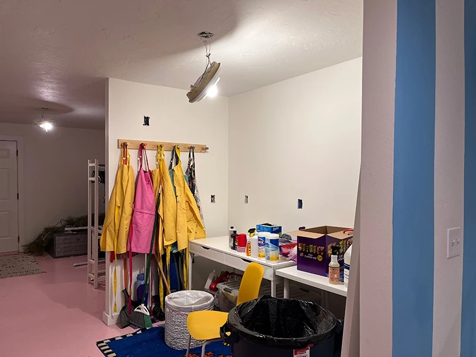
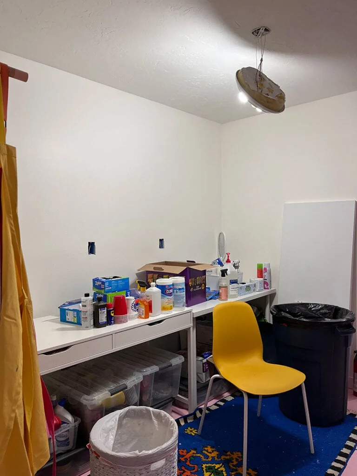
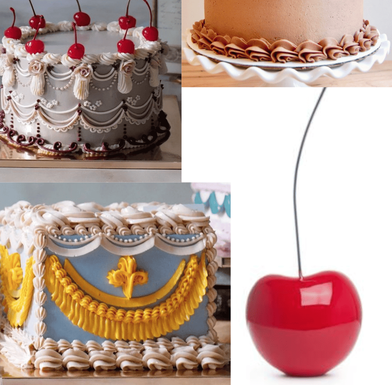
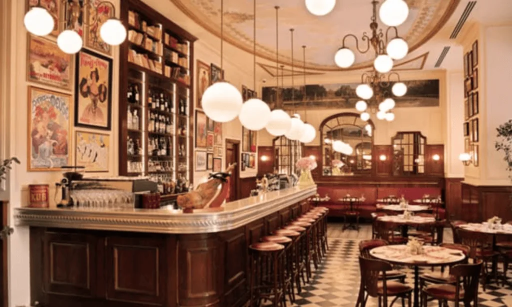
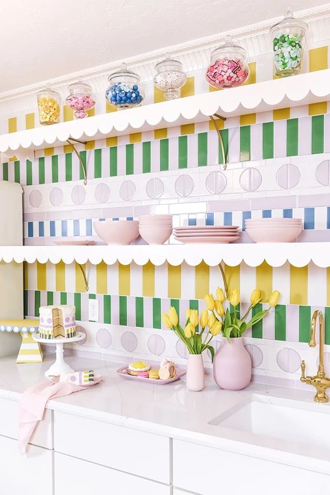
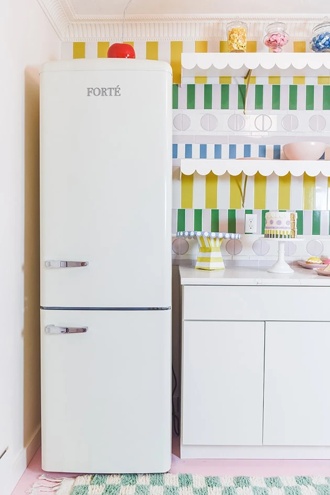
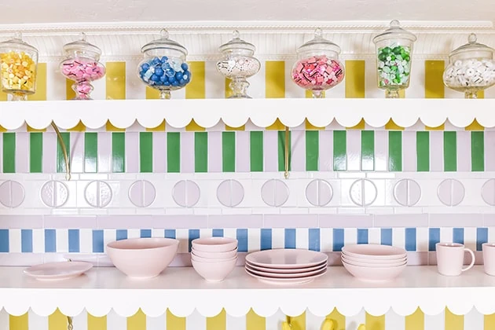
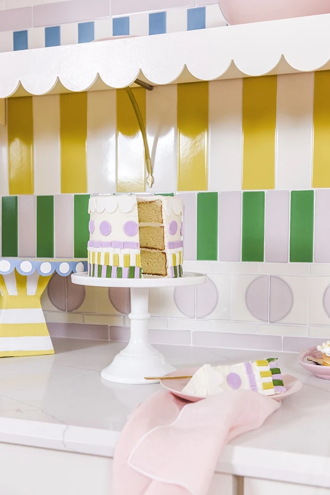
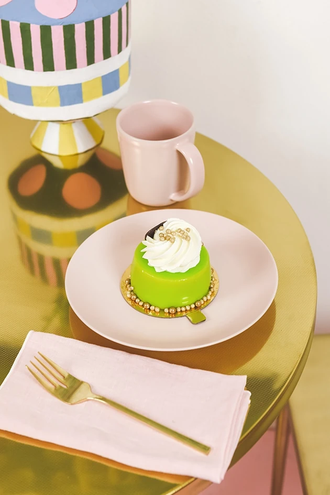
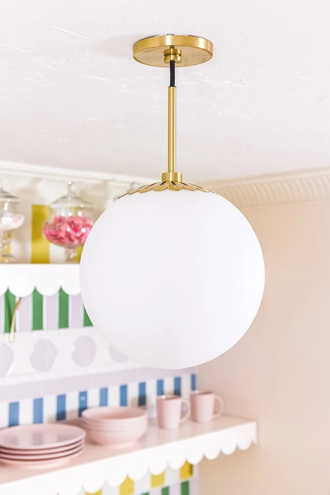
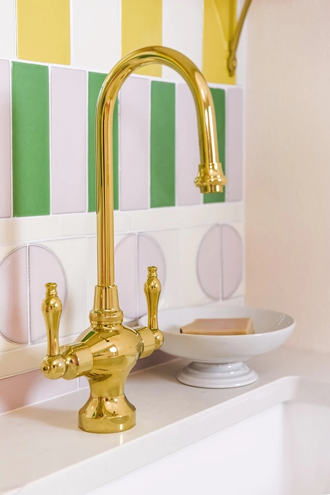
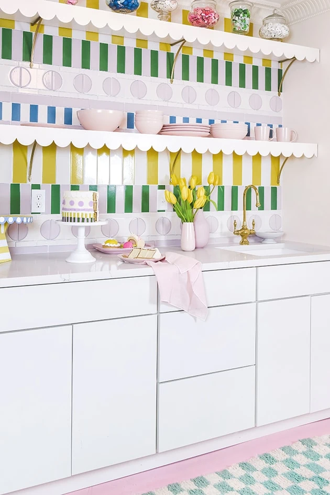
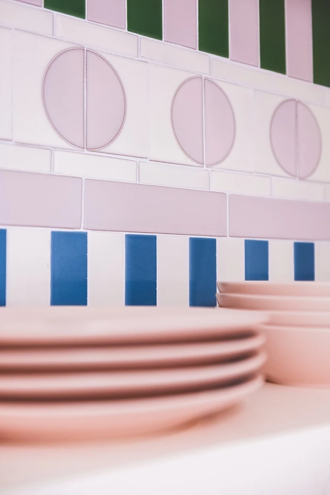
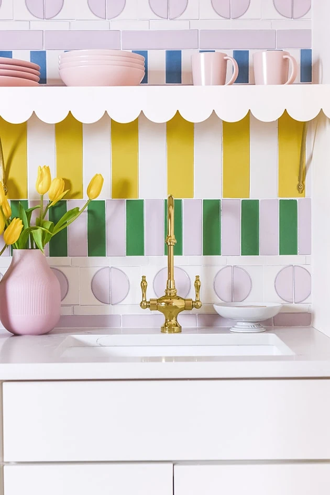
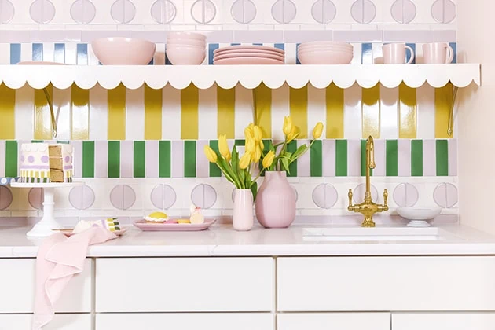
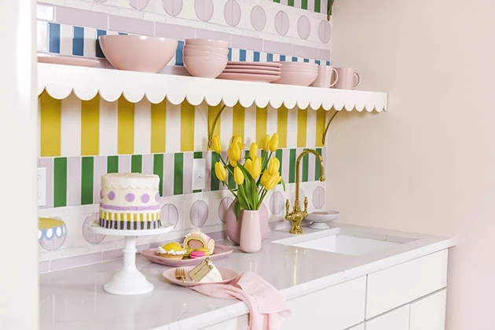
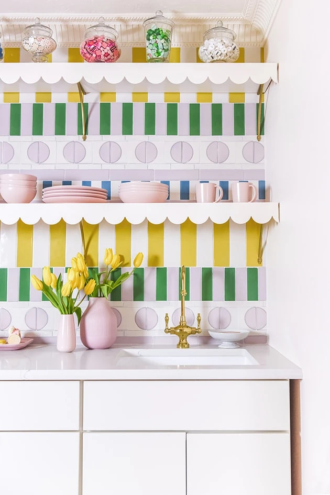
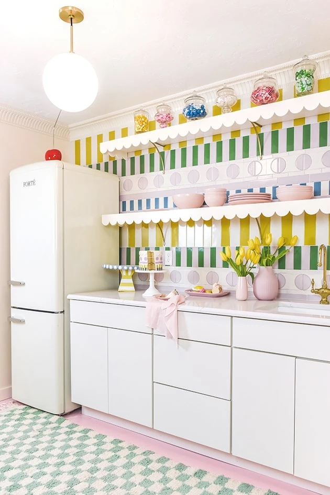
Comments