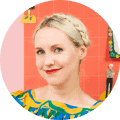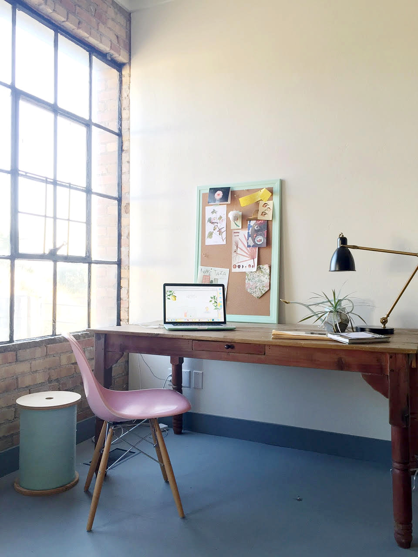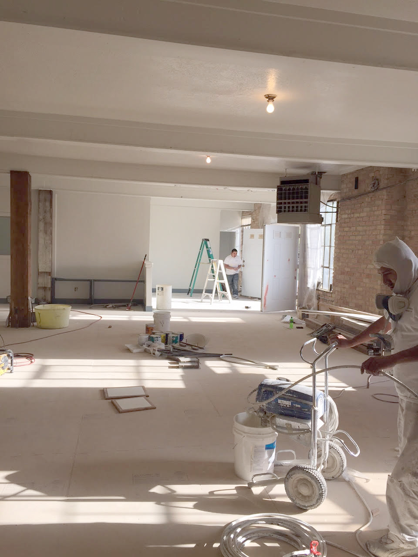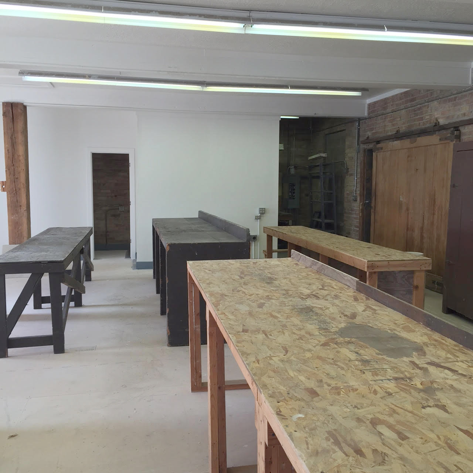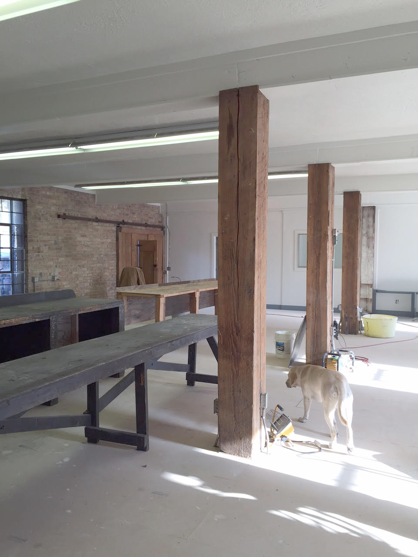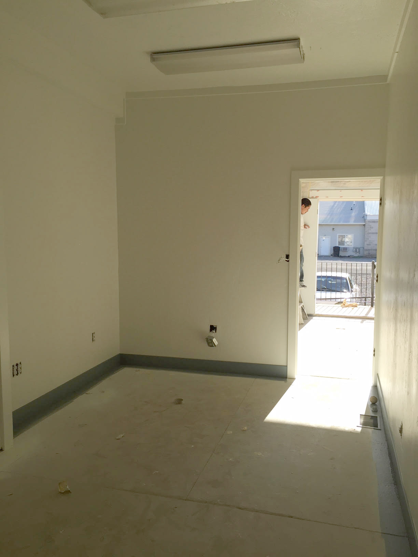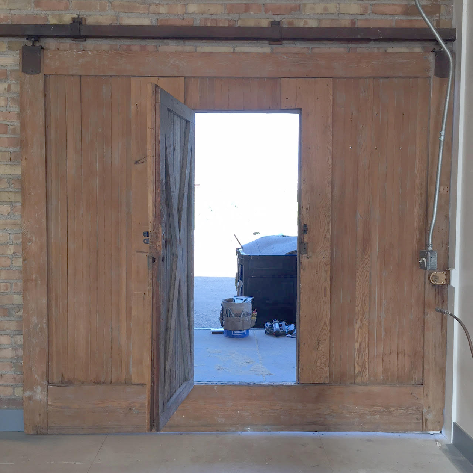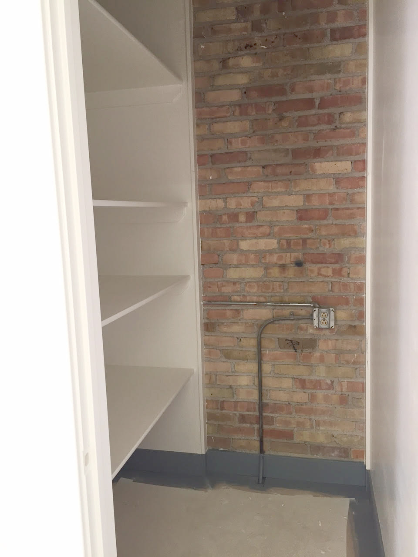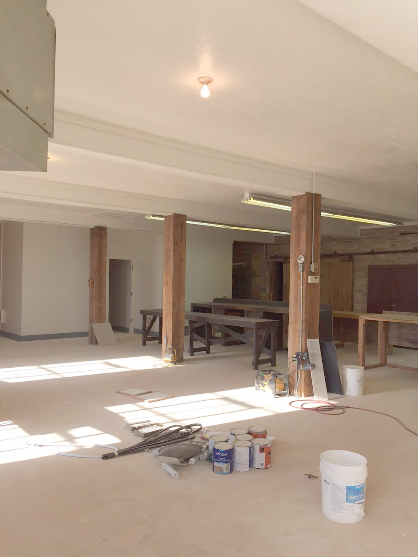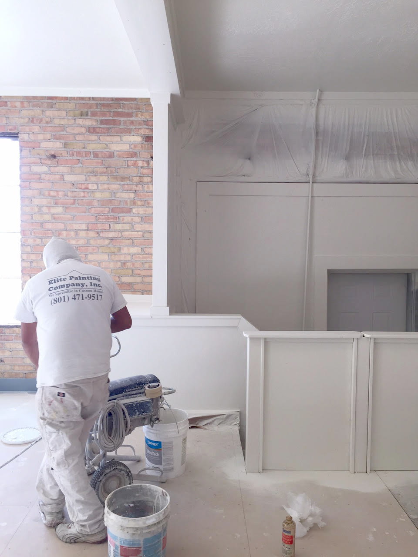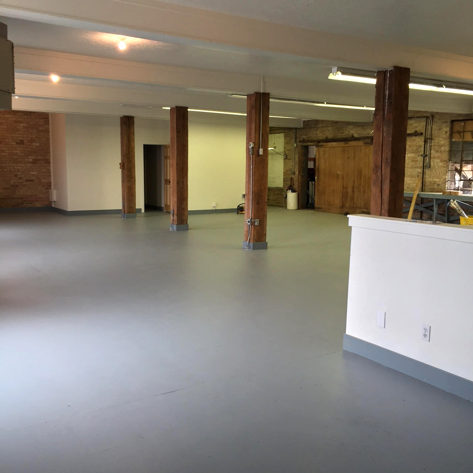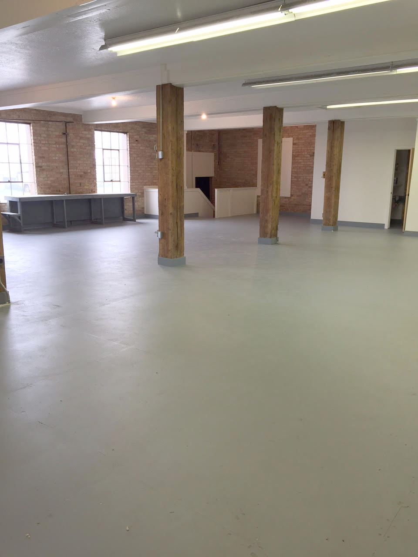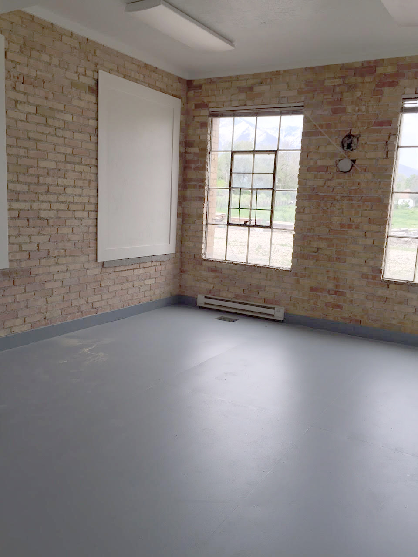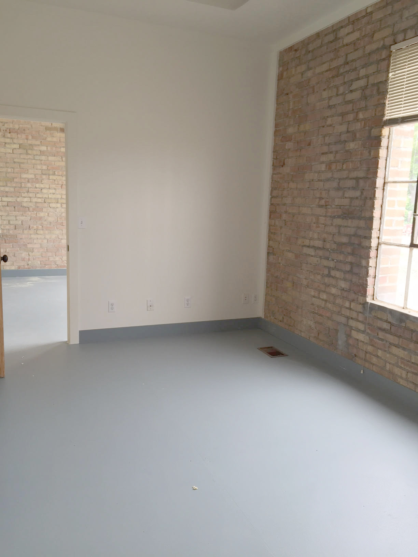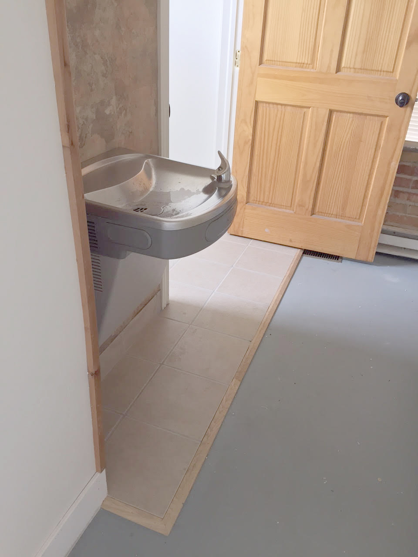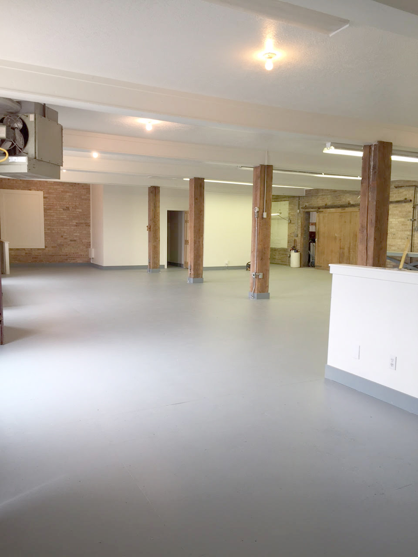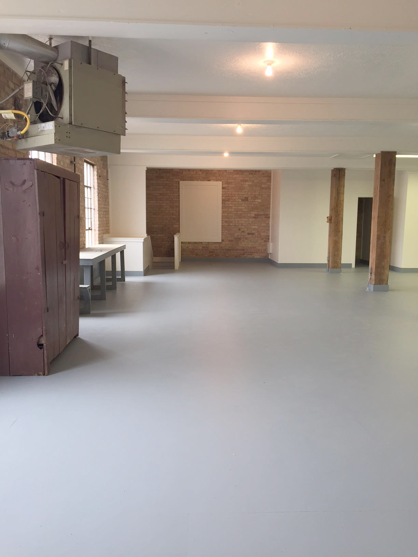Yesterday was our first day working in our new studio space. If you’re just joining in now, I started a space with some other creatives in the area. It’s located on a dairy farm in Springville, UT. For this reason, we started calling it Hinterland. Hinterland is a German word for “the land behind” and has come to mean an area inhabited by only a few people, or uncharted territory. As it feels quite suddenly like you’re in the middle of nowhere, we felt like it was a fitting name. Where cows outnumber humans.
This studio has been in the works for a year and a half. We thought we were going to move in a year ago and then it kept on getting pushed back and finally, FINALLY, we’re in. I’ve held my first workshop as well as several photoshoots and now that we have wi-fi, we can stake out!
I’ve slowly started to bring some stuff over and got a bit nervous when the mice were leaving me little presents everywhere and the flies thought I had created a party space for them (remember: we’re on a dairy farm! gah!), but it’s been awhile since I’ve seen any sign of them so I’m feeling more and more confident that this might work. But let’s see how winter goes! Exposed walls may not be my best friends after all!
As we’ve been tracking the progress for awhile, we have a number of shots of the space pre-renovations and now post. And I can’t wait to show you what we do to the space. If I have enough energy…
I’m just realizing that I can’t find the very pre-pre photos of when we first entered the space. It has gorgeous original wood plank floors. The gaps were so large though that they had to cover them up. Shed a tear.
The space had been vacant for 5 years before we came upon it and before that it was a metal shop, a wood working shop, and feed and supply factory so we were left with lots of long tables. We’ve kept a few of them around and they have served nicely for workshops.
There are three office spaces and this is the one that doesn’t have a window to the outside. We’re thinking of using it as a green room–a waiting room of sorts for shoots and such that’s super kid friendly since everyone has kids.
A rad large barn door (though it has lots of large gaps that won’t be fun in winter).
They put in lots of great shelves.
Our landlord was super particular about the doors. We’re not “allowed” to paint them…though I do think a nice pink would be right up his alley, no?!
My office has a flight of stairs down to the basement. Creepy. When we first came upon it, the basement and upstairs were not blocked off but luckily, they listened and blocked it off and now we can lock it.
Gorgeous wood beams throughout.
This is my office space. Personally, I’d love to see all the brick white…it will just be so much better for shooting. and a non-grey floor too.
This is Merrilee and Eva’s space. Also super gorgeous. Eva is going to stake out her letterpress here.
I’m super stoked for a water fountain for some reason.
And this is the space we’ll use for classes and workshops and shoots. It’s technically zoned as an industrial space so we can’t have more than 20 people in at a time. Sadly! I’d love to throw huge ravers!!!!! Kidding. Quaint tea parties it is!
If there are any companies interested in coming on board to help furnish or supply, email me! [email protected]


