We closed on our house one year ago on June 19th and honestly, I know they say that time flies, but in a pandemic, when you have a baby, and you also move your studio THIS YEAR HAS GONE BY IN A BLINK. I TOTALLY thought that we’d be further along than we are on this remodel, which is a tiny bit depressing. Now I understand how people are still renovating after 5 years. At the rate that we’re going, it might even be longer. Say it isn’t so!
Well, though it’s only felt like 3 months to me, I thought I’d share all the things we’ve done to our house in this one year.
To remind you, we started out with a gutted house. Here’s how it looked when we closed on it:
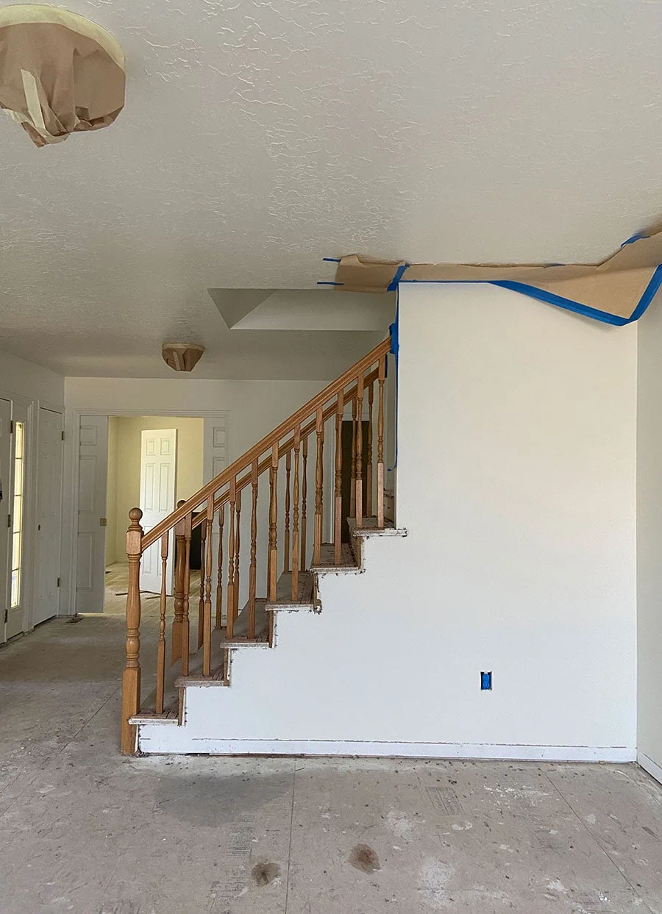
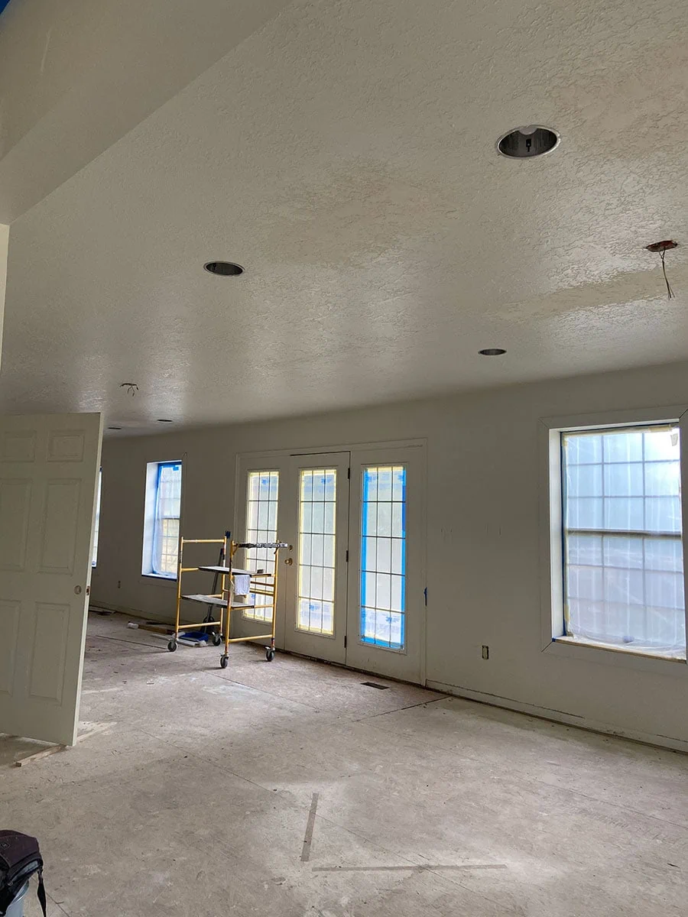
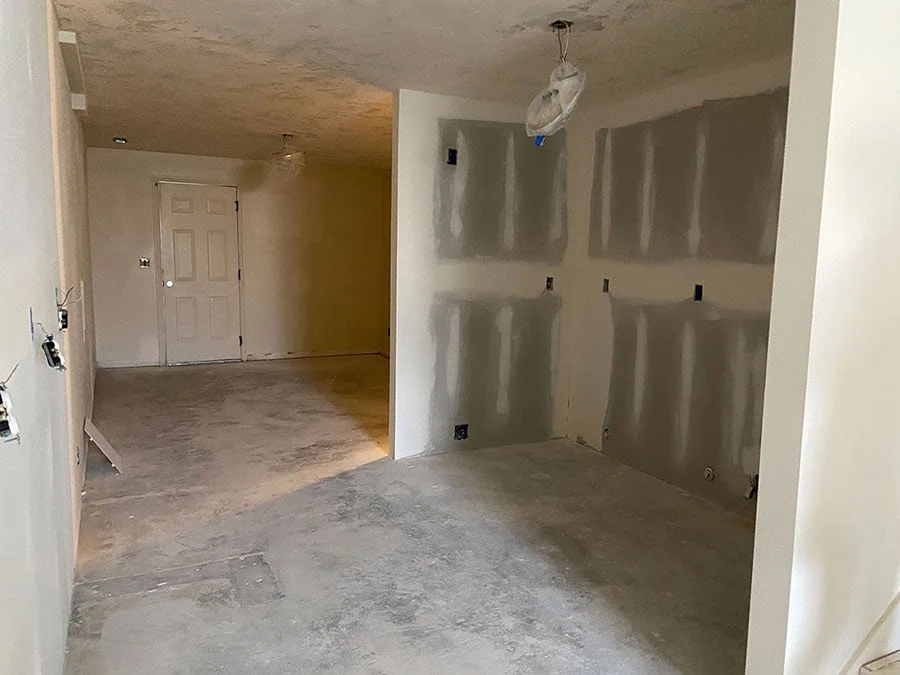
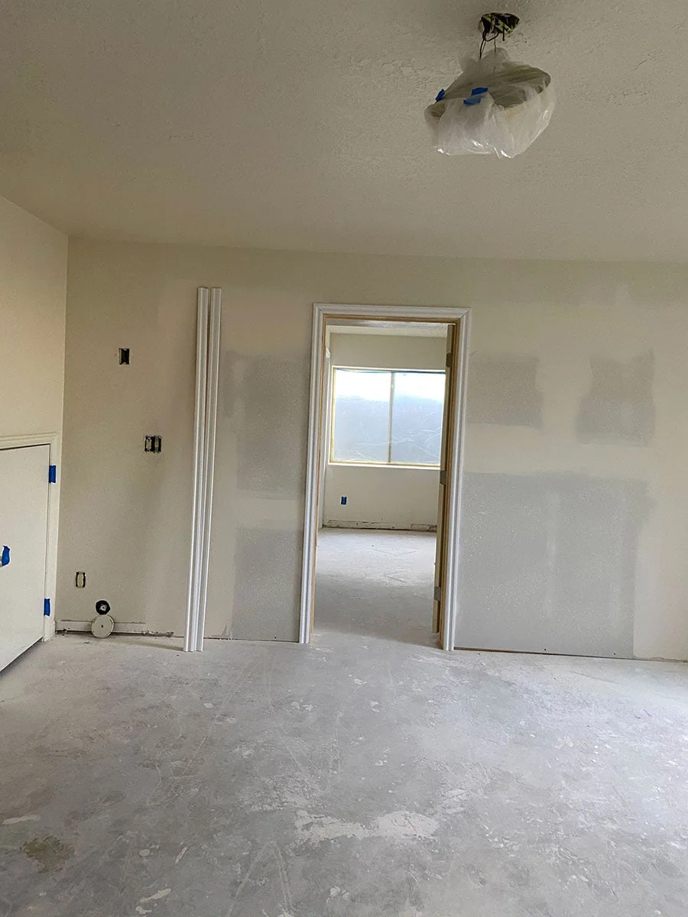
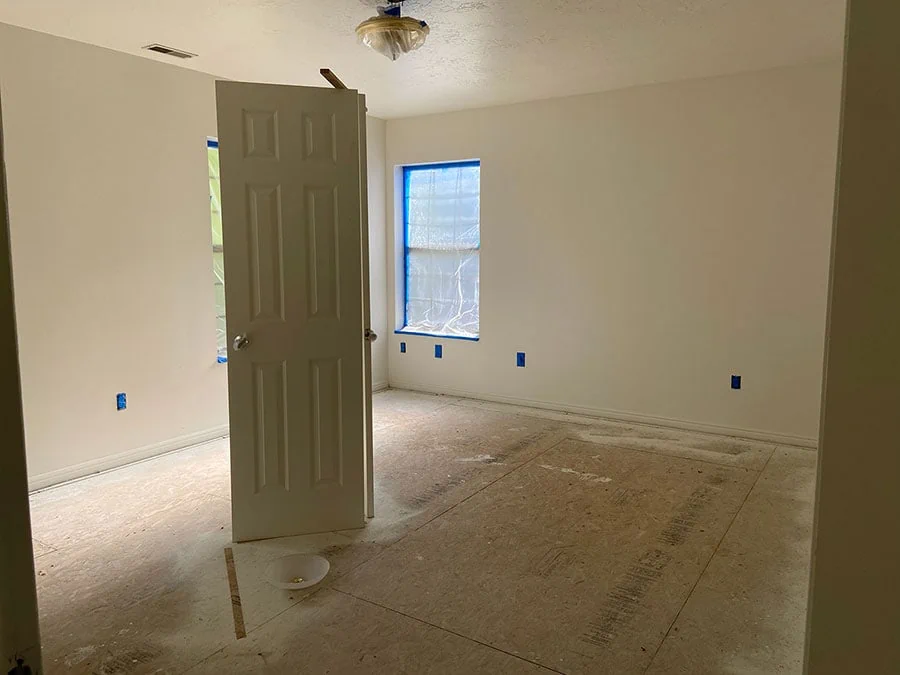
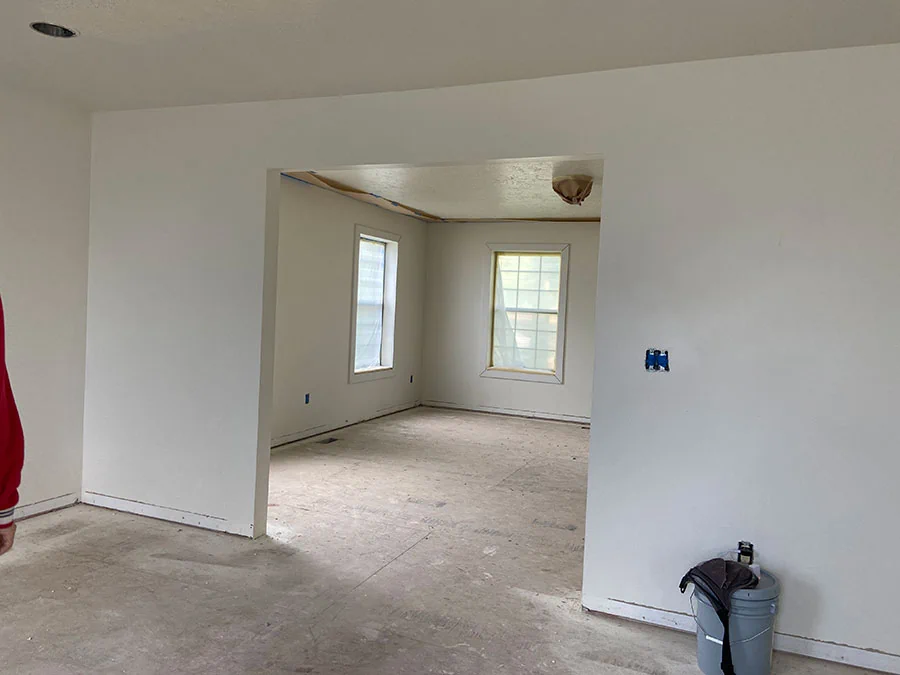
Well, this is how the bathroom looked when we first looked at the house:
But because it took a week to put down our offer they had proceeded with gutting it and took out all the bathrooms:
Which cost us SO much money! We decided to put a basic bathroom in place to start so that we can take our time on a go forward basis.
First step: Flooring
The first thing we did when we moved in was put in flooring. Our friends at Stuga provided all the beautiful wood floors. We went with the warm Tivoli and I’m in love with it. I’ve received so many comments on it from neighbors dropping their heads in (ha! COVID!) You can read more about the process here. It’s easy to clean and looks so so good.
The flooring brought an immediate warmth to the space acting as a great foundation to the vibe we are going for.
Second step: Bathrooms
Once the floors were in place we needed to get some bathrooms in ASAP. Once again, we wanted to get something basic in before committing to anything long term because I couldn’t fathom designing everything so quickly. I was pregnant at the time and time was lacking!
So we put in some white tile, some in a herringbone style and a classic basketweave in another. They look great and work well! You can read about the process here.
Main bathroom
We worked with a bathroom furniture company on a whole suite of items for the main bathroom so this is the first room that will actually be complete SOON (anytime now!) with the permanent design. I worked with my friend Meta Coleman on it and it’s looking SO GOOD. You can read more about the mood board and concepts here. It’s so hard to get contractors to work on small projects so it’s going as slow as molasses. I thought we’d be done before the baby was born…At this point now we have up wallpaper and are just awaiting a piece of art for the walls and mirrors up. It’s functional and beautiful. Here are some sneak peeks:
Step 3: Kitchen
Ok, the kitchen was challenging as you might guess. The idea was to think of something totally affordable that wasn’t Ikea since Ikea during COVID was SO backed up. Like months backed up. So, we got some of those unfinished cabinets from Home Depot with the intent to get something in fast so we could move in and then spend time on it later. At this point I couldn’t even get anyone to come help us put the cabinets in and counter so my brother in law graciously offered to do it for us. He can pretty much do anything!
Thankfully, the house came with the dishwasher, oven, and fridge so we had something to start with.
Though it’s VERY basic, it works for now–I literally just left it unfinished! And we’re working on a more permanent design at the moment.
You can read more about the kitchen here.
Because it started to look like we were going to have our “temporary” kitchen longer than I anticipated, I decided to add a bit more to it.
We painted the cabinets yellow. And I think I’m going to even add a bit more to it. Maybe some floating shelves above too. Just depends on how antsy I get!
My Office
My office is the first room to be “complete” in its phase 1 step. I have long term permanent plans for it, but this one feels the most exciting because it didn’t require much and looks good as is. I used items I already had and we had a sponsor we worked with on a couple of furniture pieces.
You can see the office post here.
Felix’s Phase One Room
We worked with a kid’s furniture company on some amazing furniture for Felix so we hurried to dress up a room to show it off better. Though I love it as is, we are working on a more permanent design for it right now. You can read more about it here.
Office Basement
Down in the basement, where we have put Lars, we put in a pink epoxy floor and it immediately set a fun and playful mood.
You can read more about it here.
Here’s a recap of all the things we’ve worked on or are working on:
Read about our flooring here
Read about our kitchen here
Main Bathroom concept
Current Bathrooms
My office here
Garden mood boards here
Studio mood boards here
House announcement and before photos here
Exterior Inspiration here
Felix’s nursery
Pink epoxy floor in office basement
Ok, put it this way and I actually feel much better about things. This is A LOT especially with everything else going on. Calm down, Brittany!
Rooms we are actively working on and can you show you soon!
- We’ve been doing a lot to our studio, which we moved down into the basement in November. We have one room that’s quite exciting and we’ll be sharing that in the next couple of weeks.
- Sounds boring, but we’ve done something with the garage, which is also probably more exciting to me that it will be to you. Ha!
- The main bathroom should be done any day as well as the closet. If anyone who knows how to install closets wants to come help that would be awesome 😉 our guy hurt his shoulder and is out.
- We are actively working on a kitchen remodel.
- Felix’s room has a plan that we just need to implement.
OK! I think that’s it for now. Would love to hear any questions you have!
This post is sponsored by Stuga. All opinions are my own!



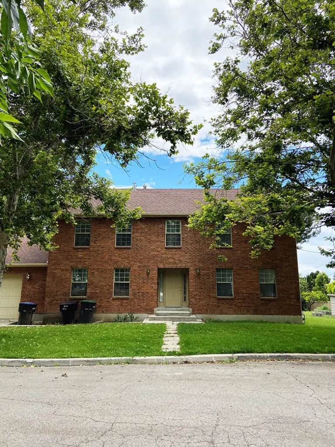
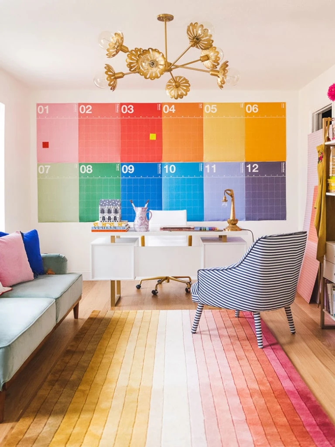
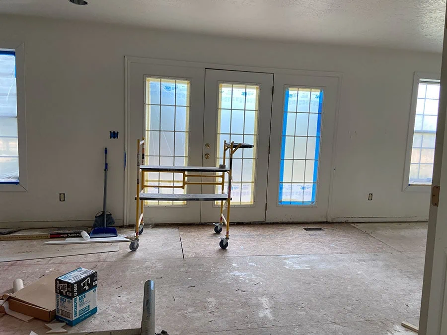
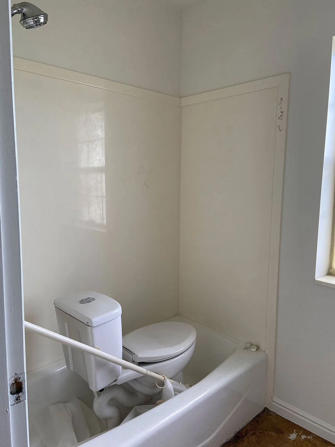
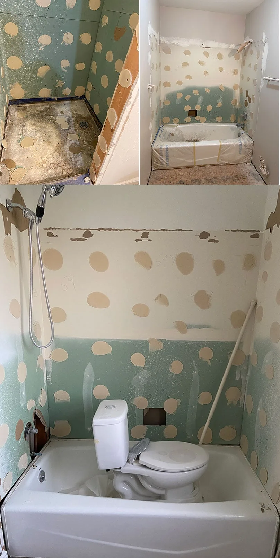
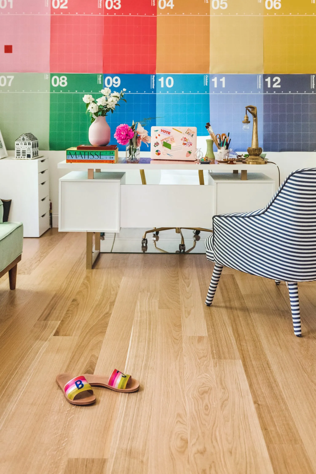
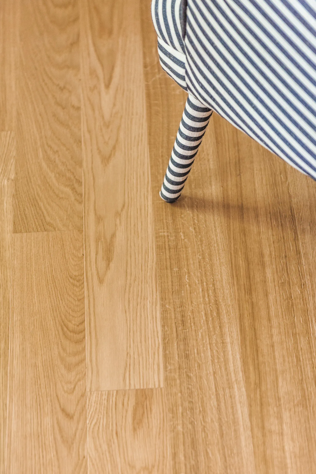
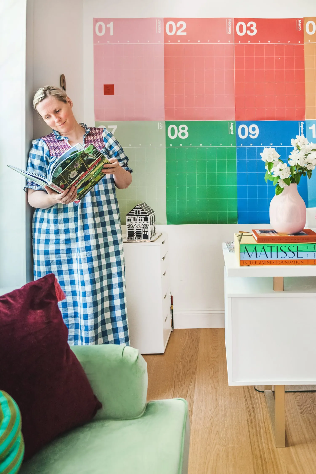
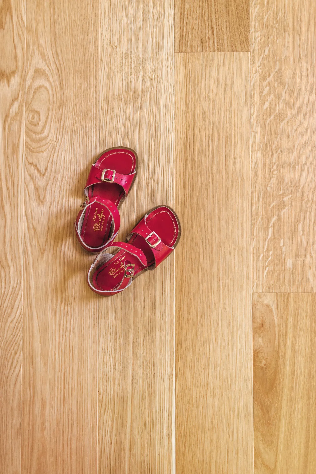
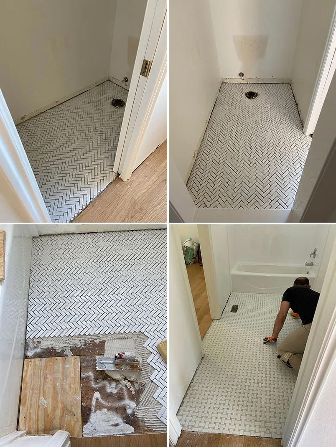
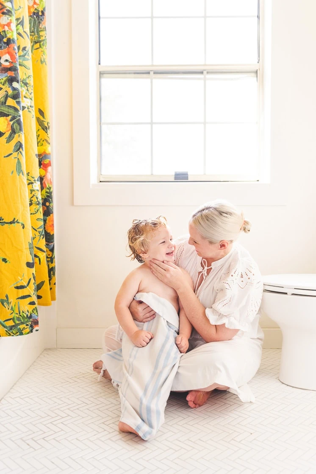
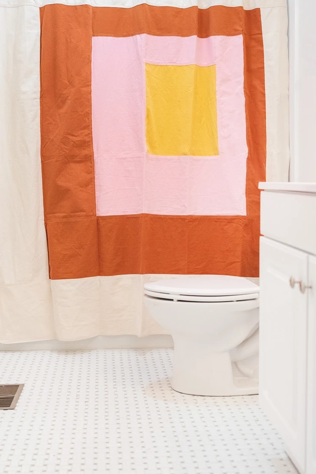
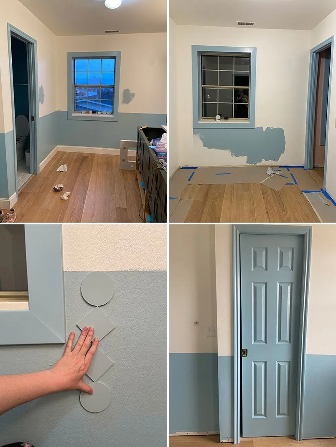
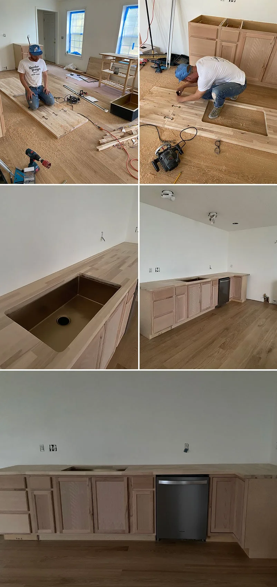
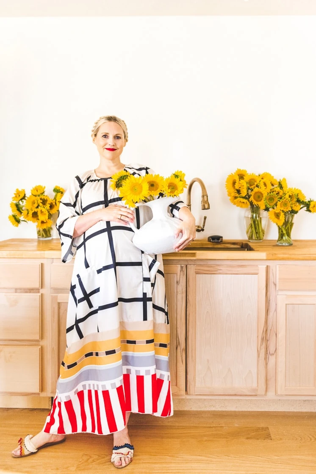

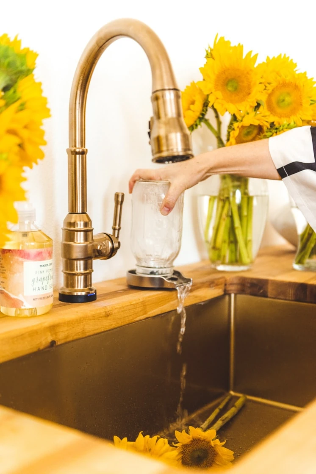
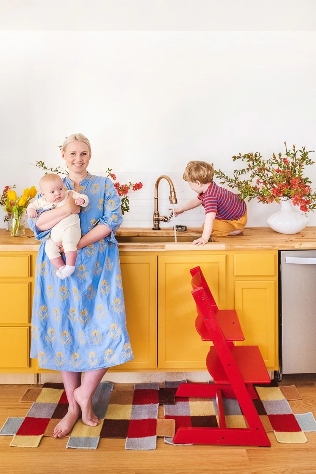
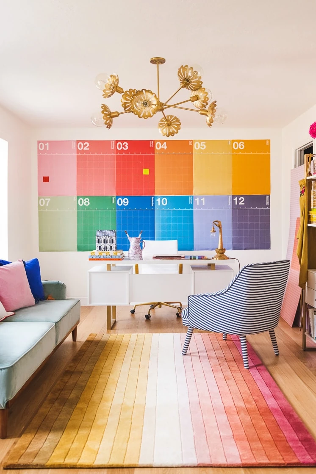
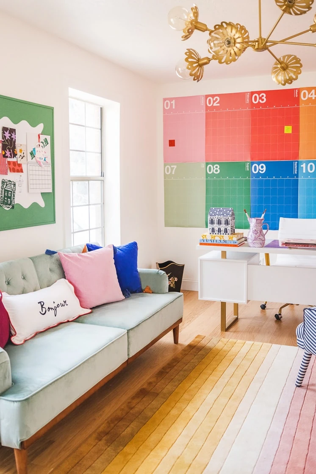
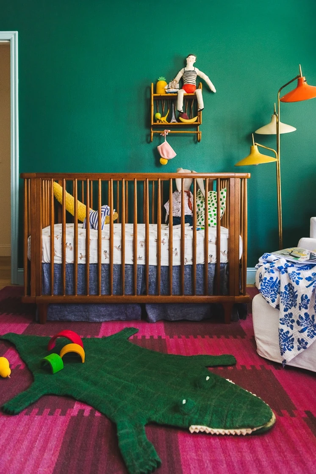
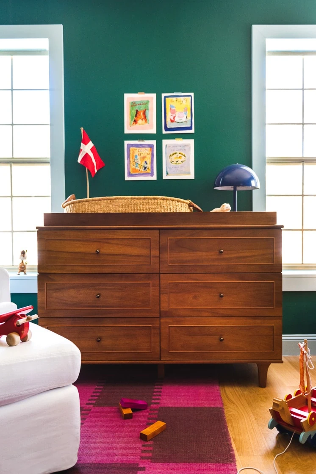
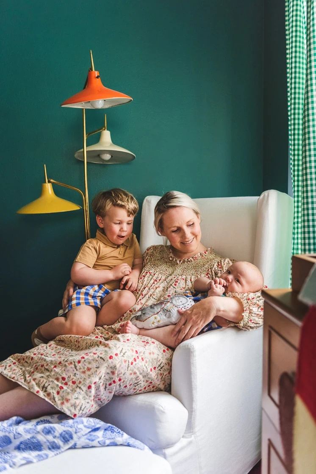
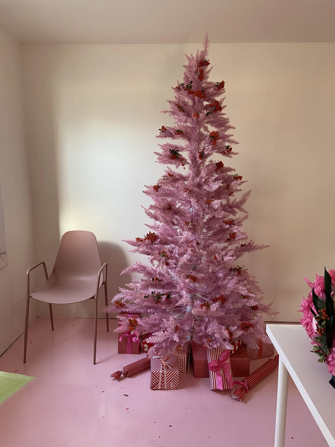
Comments